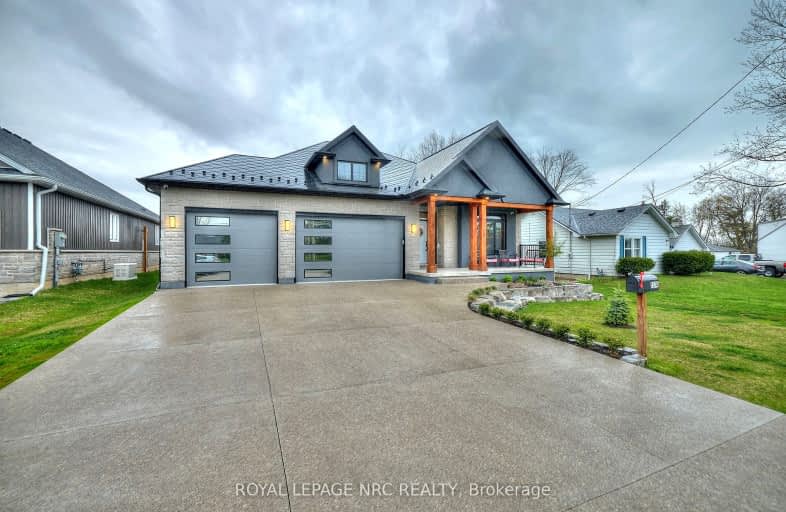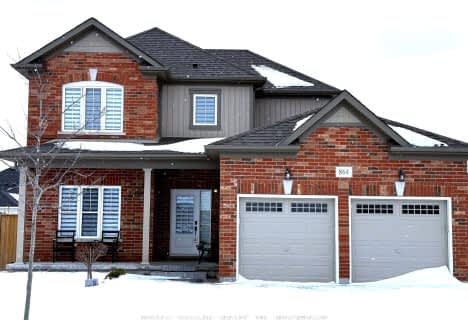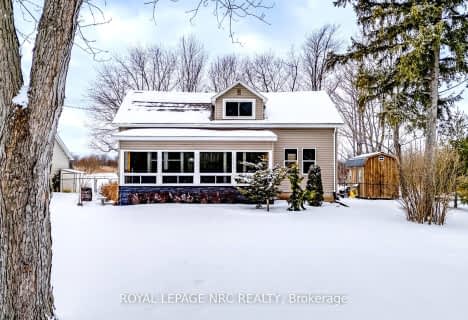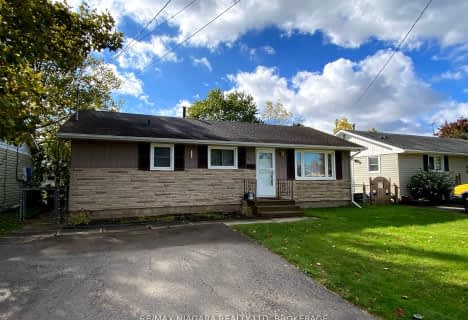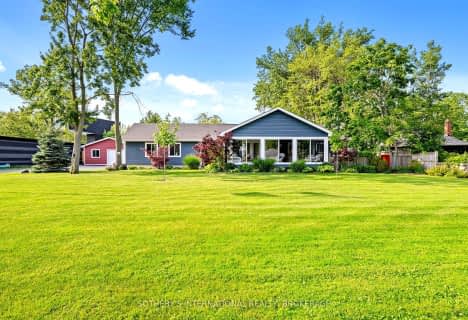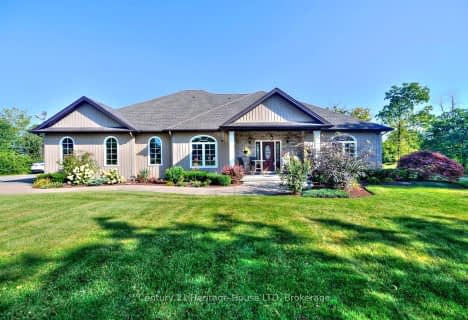Car-Dependent
- Most errands require a car.
Somewhat Bikeable
- Most errands require a car.

John Brant Public School
Elementary: PublicSt Philomena Catholic Elementary School
Elementary: CatholicStevensville Public School
Elementary: PublicPeace Bridge Public School
Elementary: PublicGarrison Road Public School
Elementary: PublicOur Lady of Victory Catholic Elementary School
Elementary: CatholicGreater Fort Erie Secondary School
Secondary: PublicFort Erie Secondary School
Secondary: PublicRidgeway-Crystal Beach High School
Secondary: PublicWestlane Secondary School
Secondary: PublicStamford Collegiate
Secondary: PublicSaint Michael Catholic High School
Secondary: Catholic-
Ferndale Park
865 Ferndale Ave, Fort Erie ON L2A 5E1 1.71km -
Lakeshore Road Park
Fort Erie ON 2.97km -
Lions Sugarbowl Park
Gilmore & Central, Fort Erie ON 3.09km
-
CIBC
191 Garrison Rd, Fort Erie ON L2A 1M6 2.6km -
Bank of America
10 Fountain Plz, Buffalo, NY 14202 6.72km -
Scotiabank
3697 Dominion Rd, Ridgeway ON L0S 1N0 8.56km
