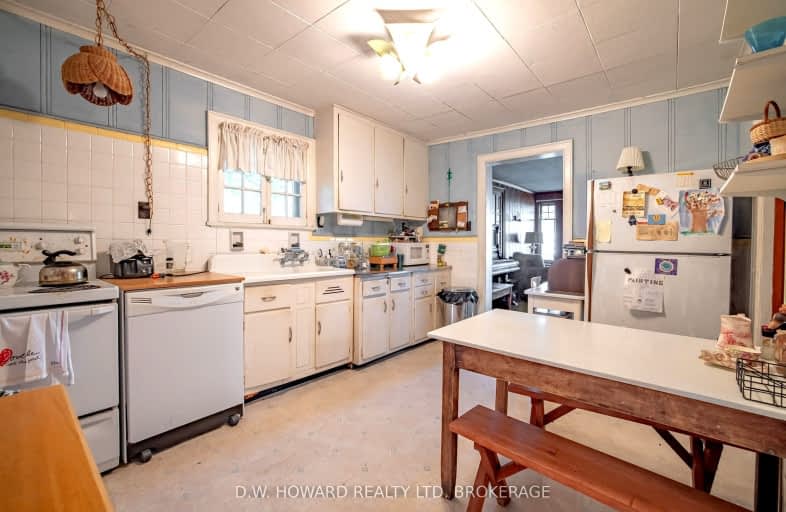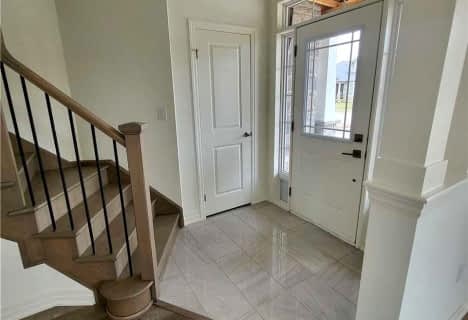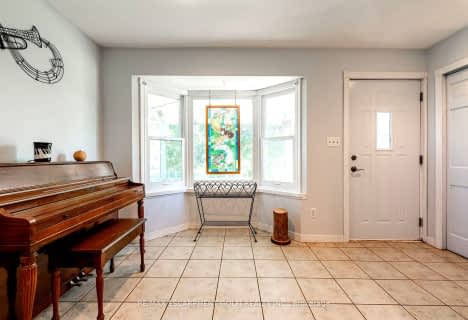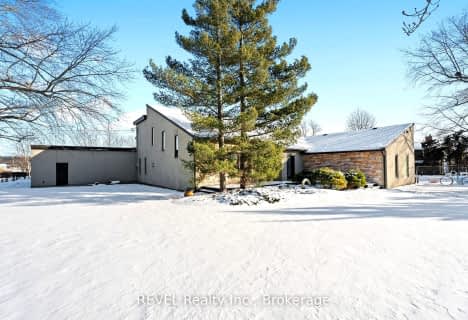Car-Dependent
- Almost all errands require a car.
Somewhat Bikeable
- Most errands require a car.

John Brant Public School
Elementary: PublicSt Philomena Catholic Elementary School
Elementary: CatholicSt George Catholic Elementary School
Elementary: CatholicPeace Bridge Public School
Elementary: PublicGarrison Road Public School
Elementary: PublicOur Lady of Victory Catholic Elementary School
Elementary: CatholicGreater Fort Erie Secondary School
Secondary: PublicFort Erie Secondary School
Secondary: PublicRidgeway-Crystal Beach High School
Secondary: PublicWestlane Secondary School
Secondary: PublicStamford Collegiate
Secondary: PublicSaint Michael Catholic High School
Secondary: Catholic-
Broken Gate
Fort Erie ON 2.49km -
Lakeshore Road Park
Fort Erie ON 3.34km -
Mather Gate
Niagara Falls ON 3.62km
-
Localcoin Bitcoin ATM - Avondale Food Stores - Fort Erie
1201 Garrison Rd, Fort Erie ON L2A 1N8 2.58km -
TD Canada Trust Branch and ATM
450 Garrison Rd, Fort Erie ON L2A 1N2 2.84km -
TD Canada Trust ATM
450 Garrison Rd, Fort Erie ON L2A 1N2 2.9km











