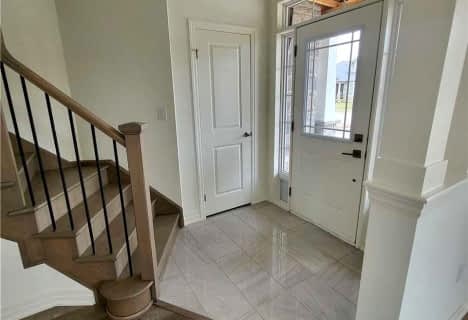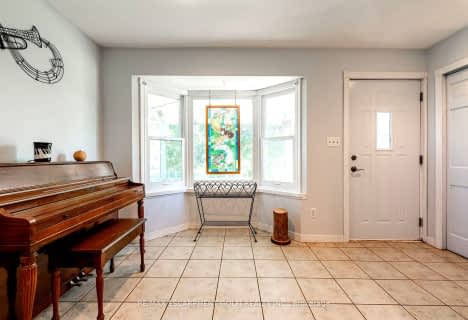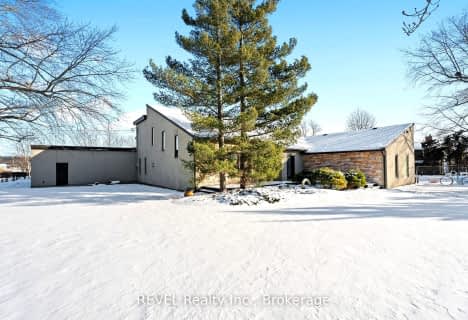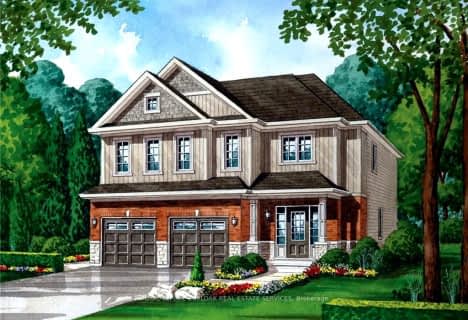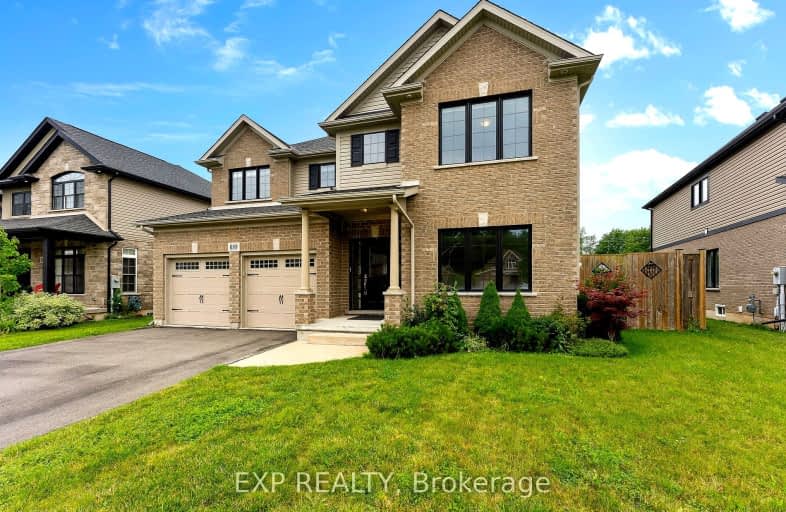
Car-Dependent
- Most errands require a car.
Somewhat Bikeable
- Most errands require a car.

John Brant Public School
Elementary: PublicSt Philomena Catholic Elementary School
Elementary: CatholicSt George Catholic Elementary School
Elementary: CatholicPeace Bridge Public School
Elementary: PublicGarrison Road Public School
Elementary: PublicOur Lady of Victory Catholic Elementary School
Elementary: CatholicGreater Fort Erie Secondary School
Secondary: PublicFort Erie Secondary School
Secondary: PublicRidgeway-Crystal Beach High School
Secondary: PublicWestlane Secondary School
Secondary: PublicStamford Collegiate
Secondary: PublicSaint Michael Catholic High School
Secondary: Catholic-
Ferndale Park
865 Ferndale Ave, Fort Erie ON L2A 5E1 0.95km -
Broken Gate
Fort Erie ON 3.14km -
Mather Gate
Niagara Falls ON 3.89km
-
HSBC ATM
1201 Garrison Rd, Fort Erie ON L2A 1N8 1.14km -
RBC Royal Bank ATM
1326 Garrison Rd, Fort Erie ON L2A 1P1 1.22km -
BMO Bank of Montreal
450 Garrison Rd, Fort Erie ON L2A 1N2 2.57km
- 3 bath
- 4 bed
- 2000 sqft
Model-764 Burwell Street, Fort Erie, Ontario • L2A 6T6 • Fort Erie





