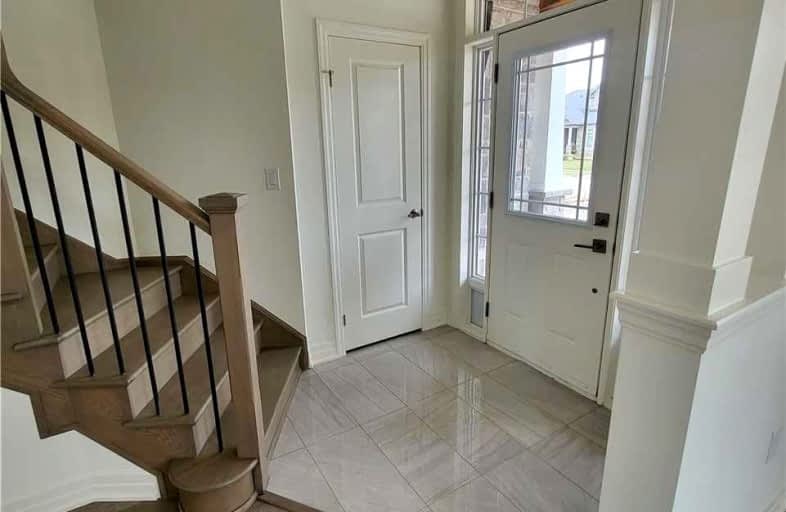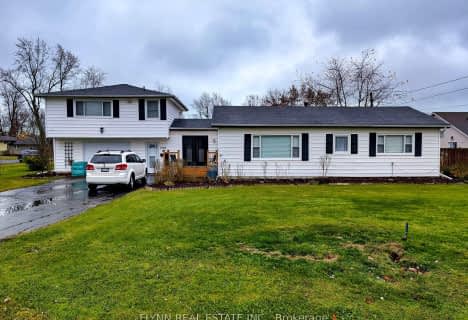Car-Dependent
- Most errands require a car.
Somewhat Bikeable
- Most errands require a car.

John Brant Public School
Elementary: PublicSt Philomena Catholic Elementary School
Elementary: CatholicStevensville Public School
Elementary: PublicPeace Bridge Public School
Elementary: PublicGarrison Road Public School
Elementary: PublicOur Lady of Victory Catholic Elementary School
Elementary: CatholicGreater Fort Erie Secondary School
Secondary: PublicFort Erie Secondary School
Secondary: PublicRidgeway-Crystal Beach High School
Secondary: PublicWestlane Secondary School
Secondary: PublicStamford Collegiate
Secondary: PublicSaint Michael Catholic High School
Secondary: Catholic-
Lions Sugarbowl Park
Gilmore & Central, Fort Erie ON 4.64km -
Bird Island Pier
Niagara River, Buffalo, NY 14213 5.71km -
Broderick Park
1170 Niagara St (Squaw Island), Buffalo, NY 14213 5.99km
-
HSBC ATM
1201 Garrison Rd, Fort Erie ON L2A 1N8 1.08km -
PenFinancial Credit Union
1201 Garrison Rd (Crescent Rd.), Fort Erie ON L2A 1N8 1.09km -
BMO Bank of Montreal
450 Garrison Rd, Fort Erie ON L2A 1N2 3.33km
- — bath
- — bed
- — sqft
1399 PHILLIPS Street, Fort Erie, Ontario • L2A 3C4 • 334 - Crescent Park
- 4 bath
- 4 bed
- 3000 sqft
689 Brian Street, Fort Erie, Ontario • L2A 6W2 • 334 - Crescent Park









