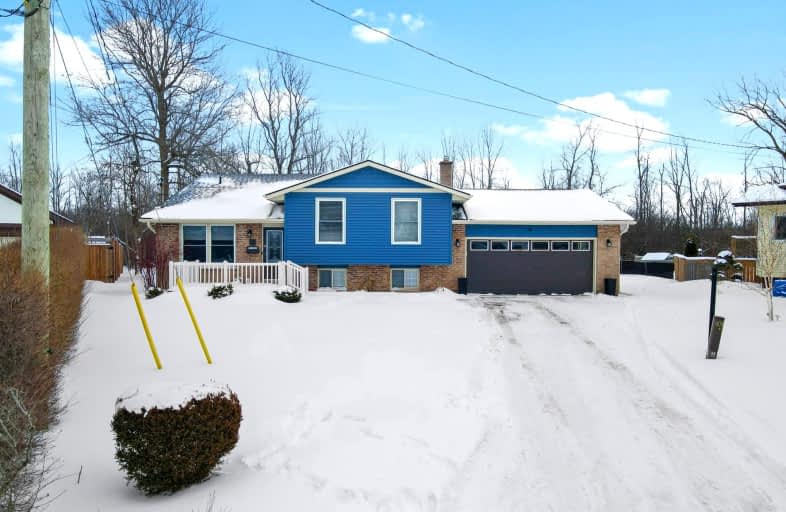Car-Dependent
- Almost all errands require a car.
Somewhat Bikeable
- Most errands require a car.

John Brant Public School
Elementary: PublicSt Philomena Catholic Elementary School
Elementary: CatholicSt George Catholic Elementary School
Elementary: CatholicPeace Bridge Public School
Elementary: PublicGarrison Road Public School
Elementary: PublicOur Lady of Victory Catholic Elementary School
Elementary: CatholicGreater Fort Erie Secondary School
Secondary: PublicFort Erie Secondary School
Secondary: PublicRidgeway-Crystal Beach High School
Secondary: PublicWestlane Secondary School
Secondary: PublicStamford Collegiate
Secondary: PublicSaint Michael Catholic High School
Secondary: Catholic-
Broken Gate
Fort Erie ON 3.19km -
Lakeshore Road Park
Fort Erie ON 3.82km -
Mather Gate
Niagara Falls ON 4.07km
-
TD Canada Trust Branch and ATM
450 Garrison Rd, Fort Erie ON L2A 1N2 2.96km -
Meridian Credit Union ATM
450 Garrison Rd, Fort Erie ON L2A 1N2 2.97km -
TD Canada Trust ATM
450 Garrison Rd, Fort Erie ON L2A 1N2 2.99km
- 2 bath
- 4 bed
- 1100 sqft
869 Daytona Drive, Fort Erie, Ontario • L2A 4Z7 • 334 - Crescent Park
- 4 bath
- 4 bed
- 3000 sqft
689 Brian Street, Fort Erie, Ontario • L2A 6W2 • 334 - Crescent Park














