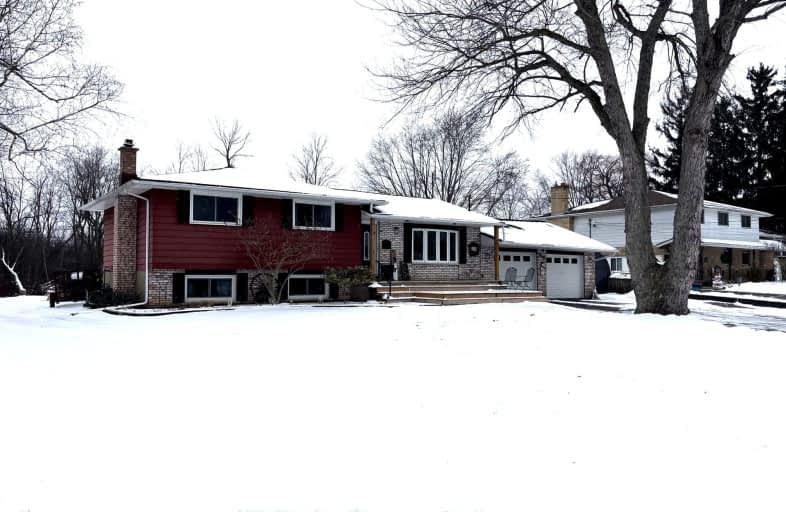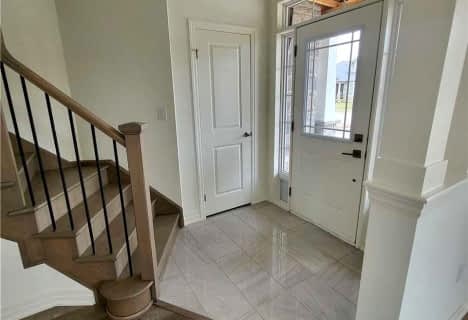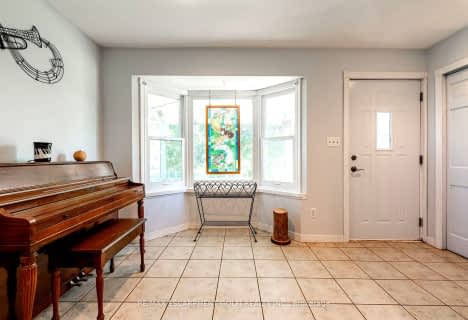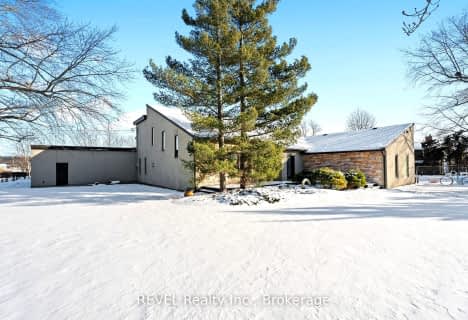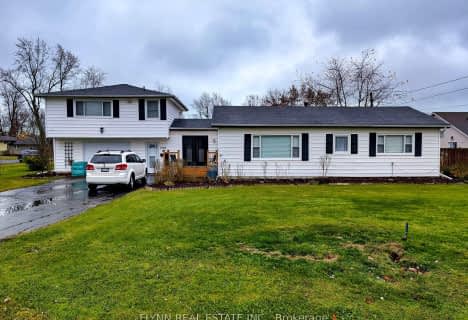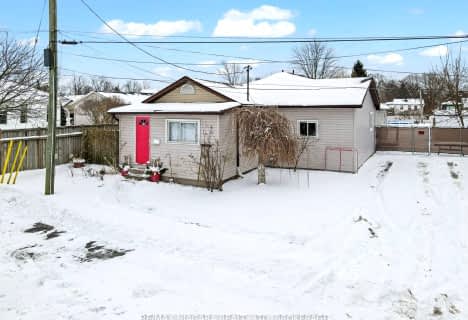Car-Dependent
- Most errands require a car.
Somewhat Bikeable
- Most errands require a car.

John Brant Public School
Elementary: PublicSt Philomena Catholic Elementary School
Elementary: CatholicStevensville Public School
Elementary: PublicPeace Bridge Public School
Elementary: PublicGarrison Road Public School
Elementary: PublicOur Lady of Victory Catholic Elementary School
Elementary: CatholicGreater Fort Erie Secondary School
Secondary: PublicFort Erie Secondary School
Secondary: PublicRidgeway-Crystal Beach High School
Secondary: PublicWestlane Secondary School
Secondary: PublicStamford Collegiate
Secondary: PublicSaint Michael Catholic High School
Secondary: Catholic-
Broken Gate
Fort Erie ON 3.64km -
Mather Gate
Niagara Falls ON 4.22km -
Lions Sugarbowl Park
Gilmore & Central, Fort Erie ON 4.52km
-
Localcoin Bitcoin ATM - Avondale Food Stores - Fort Erie
1201 Garrison Rd, Fort Erie ON L2A 1N8 0.71km -
HSBC ATM
1201 Garrison Rd, Fort Erie ON L2A 1N8 0.78km -
TD Canada Trust Branch and ATM
450 Garrison Rd, Fort Erie ON L2A 1N2 2.95km
- — bath
- — bed
- — sqft
1399 PHILLIPS Street, Fort Erie, Ontario • L2A 3C4 • 334 - Crescent Park
- 1 bath
- 4 bed
- 1100 sqft
39 Longtent Avenue, Fort Erie, Ontario • L2A 1E2 • 333 - Lakeshore
- 2 bath
- 6 bed
- 2500 sqft
624 DAYTONA Drive, Fort Erie, Ontario • L2A 4Z4 • 334 - Crescent Park
