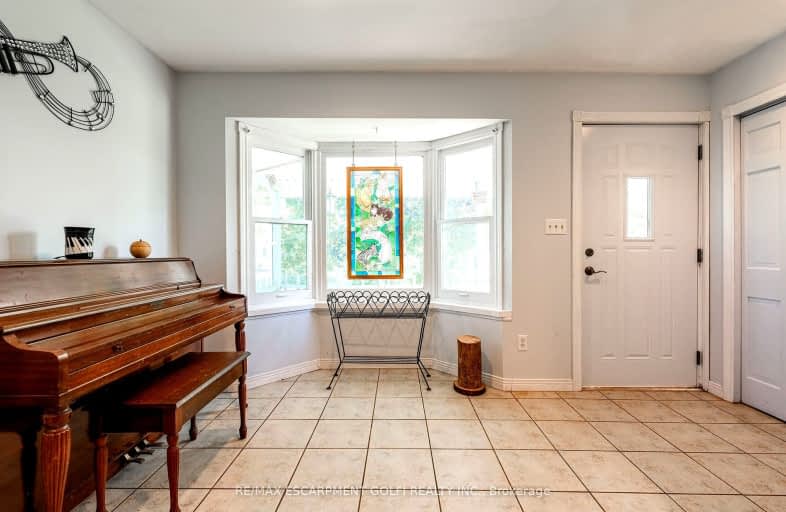Car-Dependent
- Almost all errands require a car.
24
/100
Somewhat Bikeable
- Most errands require a car.
41
/100

John Brant Public School
Elementary: Public
6.99 km
St Philomena Catholic Elementary School
Elementary: Catholic
0.95 km
St George Catholic Elementary School
Elementary: Catholic
7.43 km
Peace Bridge Public School
Elementary: Public
4.59 km
Garrison Road Public School
Elementary: Public
2.17 km
Our Lady of Victory Catholic Elementary School
Elementary: Catholic
5.37 km
Greater Fort Erie Secondary School
Secondary: Public
1.93 km
Fort Erie Secondary School
Secondary: Public
5.91 km
Ridgeway-Crystal Beach High School
Secondary: Public
6.88 km
Westlane Secondary School
Secondary: Public
25.97 km
Stamford Collegiate
Secondary: Public
25.00 km
Saint Michael Catholic High School
Secondary: Catholic
24.88 km
-
Mather Gate
Niagara Falls ON 4.78km -
Lions Sugarbowl Park
Gilmore & Central, Fort Erie ON 5.48km -
Front Park
925 Busti Ave (Porter Ave), Buffalo, NY 14213 5.88km
-
Localcoin Bitcoin ATM - Avondale Food Stores - Fort Erie
1201 Garrison Rd, Fort Erie ON L2A 1N8 1.99km -
Scotiabank
1105 Thompson Rd (at Garrison Rd), Fort Erie ON L2A 6T7 2.96km -
BMO Bank of Montreal
450 Garrison Rd, Fort Erie ON L2A 1N2 3.55km


