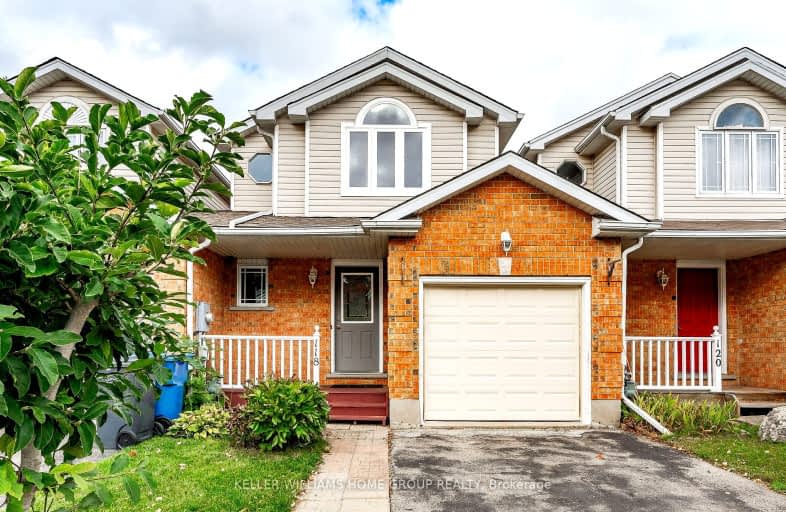Sold on Feb 02, 2001
Note: Property is not currently for sale or for rent.

-
Type: Link
-
Style: 2-Storey
-
Lot Size: 21 x 91 Acres
-
Age: No Data
-
Taxes: $1,900 per year
-
Days on Site: 24 Days
-
Added: Dec 21, 2024 (3 weeks on market)
-
Updated:
-
Last Checked: 3 months ago
-
MLS®#: X11314448
-
Listed By: Guelph realty brokerage ltd,
EXCELLENT STARTER HOME SOUTH END.OPEN CONCEPT,GAS FIREPLACE,BASEMENT FINISHED JUST READY TO DECORATE APPLIANCES NEGOTIABLE.DON'T LET CATS OUT!
Property Details
Facts for 118 Rodgers Road, Guelph
Status
Days on Market: 24
Last Status: Sold
Sold Date: Feb 02, 2001
Closed Date: Feb 02, 2001
Expiry Date: Apr 08, 2001
Sold Price: $155,000
Unavailable Date: Feb 02, 2001
Input Date: Jan 11, 2001
Property
Status: Sale
Property Type: Link
Style: 2-Storey
Area: Guelph
Community: Hanlon Creek
Assessment Amount: $136,000
Assessment Year: 1999
Inside
Bathrooms: 2
Kitchens: 1
Air Conditioning: Central Air
Fireplace: No
Washrooms: 2
Utilities
Electricity: Yes
Gas: Yes
Cable: Yes
Building
Basement: Full
Heat Type: Forced Air
Heat Source: Gas
Exterior: Concrete
Exterior: Vinyl Siding
Elevator: N
UFFI: No
Water Supply: Municipal
Special Designation: Unknown
Parking
Driveway: Other
Garage Spaces: 1
Garage Type: Attached
Total Parking Spaces: 1
Fees
Tax Year: 2000
Tax Legal Description: PL867 PTBLK5 RP61R7528 PTS6&7
Taxes: $1,900
Land
Cross Street: EDINBURGH
Municipality District: Guelph
Pool: None
Sewer: Sewers
Lot Depth: 91 Acres
Lot Frontage: 21 Acres
Acres: < .50
Zoning: RIB
Rooms
Room details for 118 Rodgers Road, Guelph
| Type | Dimensions | Description |
|---|---|---|
| Living Main | 3.91 x 3.58 | |
| Kitchen Main | 2.81 x 2.79 | |
| Prim Bdrm 2nd | 2.54 x 2.66 | |
| Bathroom Main | - | |
| Bathroom 2nd | - | |
| Br 2nd | 2.43 x 3.91 | |
| Dining Main | 4.85 x 3.22 |
| XXXXXXXX | XXX XX, XXXX |
XXXX XXX XXXX |
$XXX,XXX |
| XXX XX, XXXX |
XXXXXX XXX XXXX |
$XXX,XXX |
| XXXXXXXX XXXX | XXX XX, XXXX | $720,178 XXX XXXX |
| XXXXXXXX XXXXXX | XXX XX, XXXX | $699,000 XXX XXXX |

Fred A Hamilton Public School
Elementary: PublicSt Michael Catholic School
Elementary: CatholicJean Little Public School
Elementary: PublicEcole Arbour Vista Public School
Elementary: PublicRickson Ridge Public School
Elementary: PublicKortright Hills Public School
Elementary: PublicDay School -Wellington Centre For ContEd
Secondary: PublicSt John Bosco Catholic School
Secondary: CatholicCollege Heights Secondary School
Secondary: PublicBishop Macdonell Catholic Secondary School
Secondary: CatholicSt James Catholic School
Secondary: CatholicCentennial Collegiate and Vocational Institute
Secondary: Public