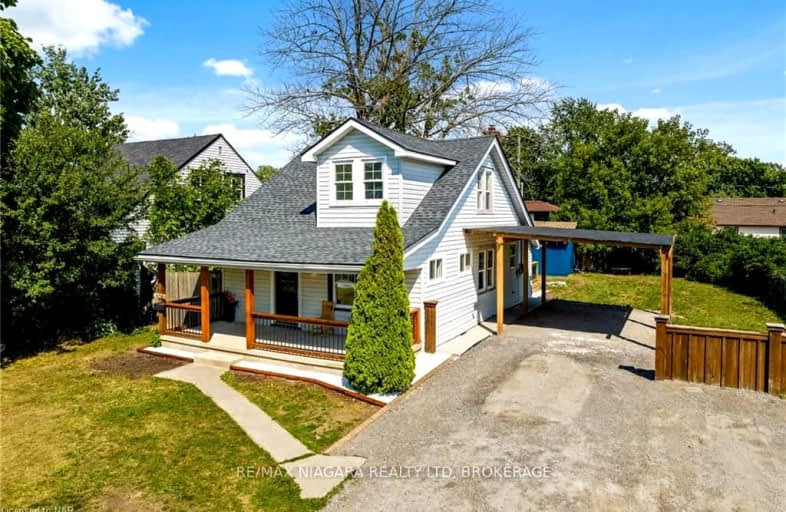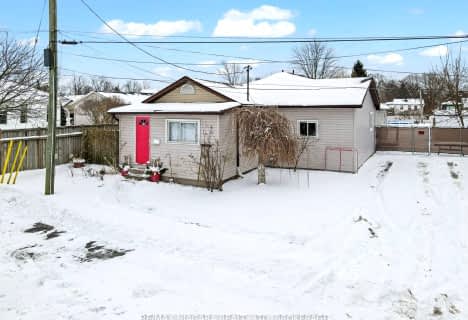
Car-Dependent
- Almost all errands require a car.
Somewhat Bikeable
- Most errands require a car.

John Brant Public School
Elementary: PublicSt Philomena Catholic Elementary School
Elementary: CatholicSt George Catholic Elementary School
Elementary: CatholicPeace Bridge Public School
Elementary: PublicGarrison Road Public School
Elementary: PublicOur Lady of Victory Catholic Elementary School
Elementary: CatholicGreater Fort Erie Secondary School
Secondary: PublicFort Erie Secondary School
Secondary: PublicRidgeway-Crystal Beach High School
Secondary: PublicWestlane Secondary School
Secondary: PublicStamford Collegiate
Secondary: PublicSaint Michael Catholic High School
Secondary: Catholic-
Chuck's Roadhouse
310 Garrison Road, Fort Erie, ON L2A 1M7 3.51km -
Southsides Patio Bar and Grill
80 Niagara Boulevard, Fort Erie, ON L2A 3G3 5.14km -
Big Texas
129 Niagara Parkway, Fort Erie, ON L2A 3G6 5.2km
-
Down Home Cafe
1408 Dominion Road, Fort Erie, ON L2A 1J7 0.36km -
Tim Hortons
1126-1186 Garrison Road, Fort Erie, ON L2A 1N8 1.84km -
McDonald's
325 Garrison Road, Fort Erie, ON L2A 1M1 3.58km
-
Rite Aid
284 Connecticut St 6.33km -
Vital Pharmacy
301 Connecticut St 6.38km -
Rite Aid
350 Niagara St 6.43km
-
Down Home Cafe
1408 Dominion Road, Fort Erie, ON L2A 1J7 0.36km -
Pho Xuan Tang
1243 Garrison rpad, Fort Erie, ON L2A 1P2 1.8km -
Tim Hortons
1126-1186 Garrison Road, Fort Erie, ON L2A 1N8 1.84km
-
Ellicott Square Building
295 Main St 7.29km -
Dollarama
450 Garrison Road, Fort Erie, ON L2A 1N2 3.44km -
Canadian Tire
240 Garrison Road, Fort Erie, ON L2A 1M7 3.75km
-
Sobeys
450 Garrison Road, Fort Erie, ON L2A 1N2 3.43km -
Bulk Barn
450 Garrison Road, International Gateway Centre, Fort Erie, ON L2A 1N2 3.44km -
Citgo
214 Porter Ave 5.91km
-
Peace Bridge Duty Free
1 Peace Bridge Plaza, Fort Erie, ON L2A 5N1 4.33km -
Premier Wine & Spirits
3900 Maple Rd 16.4km -
Premier Gourmet
3904 Maple Rd 16.47km
-
Robo Mart
21 Princess Street, Fort Erie, ON L2A 1V7 5.02km -
7-Eleven
959 Niagara St 5.79km -
Citgo
214 Porter Ave 5.91km
-
AMC Market Arcade 8
639 Main Street 7.53km -
AMC Market Arcade 8
639 Main St 7.52km -
Regal Elmwood Center
2001 Elmwood Ave 10.07km
-
Isaias Gonzalez-Soto Branch Library
280 Porter Ave 6.09km -
Buffalo & Erie County Public Library
1 Lafayette Square 7.53km -
Crane Branch Library
633 Elmwood Ave 7.68km
-
Bluecross Blueshield of Western New York
257 W Genesee St 6.63km -
KALEIDA HEALTH
1010 Main St 7.86km -
Oishei Childrens Hospital
818 Ellicott St 7.98km
-
Ferndale Park
865 Ferndale Ave, Fort Erie ON L2A 5E1 1.3km -
Broken Gate
Fort Erie ON 3.63km -
Fireman's Park
South Division Street (btwn N Division & S Division), Buffalo, NY 14203 4.2km
-
Scotiabank
1105 Thompson Rd (at Garrison Rd), Fort Erie ON L2A 6T7 2.71km -
TD Bank Financial Group
450 Garrison Rd (Concession Rd), Fort Erie ON L2A 1N2 3.39km -
Meridian Credit Union ATM
450 Garrison Rd, Fort Erie ON L2A 1N2 3.41km
- 1 bath
- 4 bed
- 1100 sqft
39 Longtent Avenue, Fort Erie, Ontario • L2A 1E2 • 333 - Lakeshore




