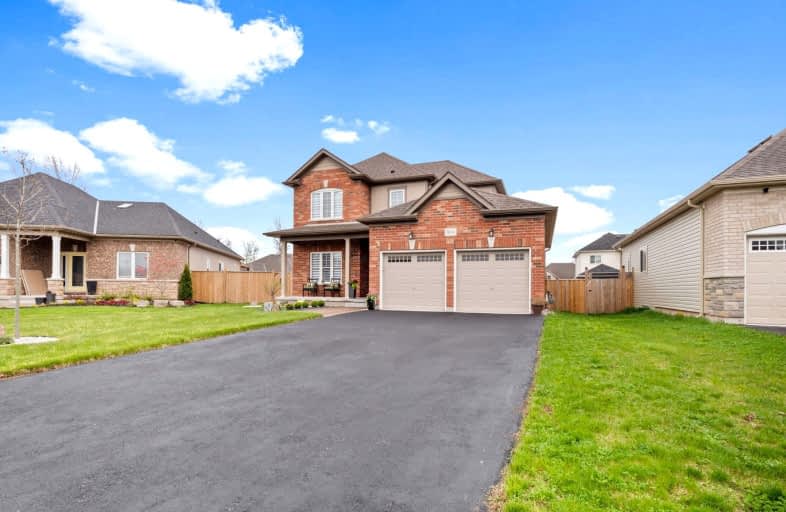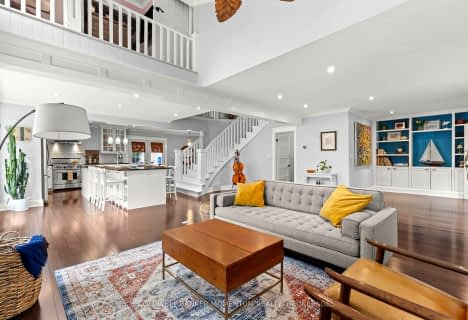Car-Dependent
- Most errands require a car.
Somewhat Bikeable
- Most errands require a car.

John Brant Public School
Elementary: PublicSt Philomena Catholic Elementary School
Elementary: CatholicStevensville Public School
Elementary: PublicPeace Bridge Public School
Elementary: PublicGarrison Road Public School
Elementary: PublicOur Lady of Victory Catholic Elementary School
Elementary: CatholicGreater Fort Erie Secondary School
Secondary: PublicFort Erie Secondary School
Secondary: PublicRidgeway-Crystal Beach High School
Secondary: PublicWestlane Secondary School
Secondary: PublicStamford Collegiate
Secondary: PublicSaint Michael Catholic High School
Secondary: Catholic-
Broken Gate
Fort Erie ON 0.93km -
Lakeshore Road Park
Fort Erie ON 1.15km -
Fireman's Park
South Division Street (btwn N Division & S Division), Buffalo, NY 14203 2.37km
-
TD Canada Trust Branch and ATM
450 Garrison Rd, Fort Erie ON L2A 1N2 0.56km -
BMO Bank of Montreal
450 Garrison Rd, Fort Erie ON L2A 1N2 0.57km -
CIBC
191 Garrison Rd, Fort Erie ON L2A 1M6 0.94km
- 3 bath
- 3 bed
- 1100 sqft
18 Englewood Court, Fort Erie, Ontario • L2A 5X5 • 334 - Crescent Park
- 2 bath
- 6 bed
- 2500 sqft
624 DAYTONA Drive, Fort Erie, Ontario • L2A 4Z4 • 334 - Crescent Park
- 2 bath
- 3 bed
- 2000 sqft
832 Edgemere Road, Fort Erie, Ontario • L2A 1A8 • 334 - Crescent Park














