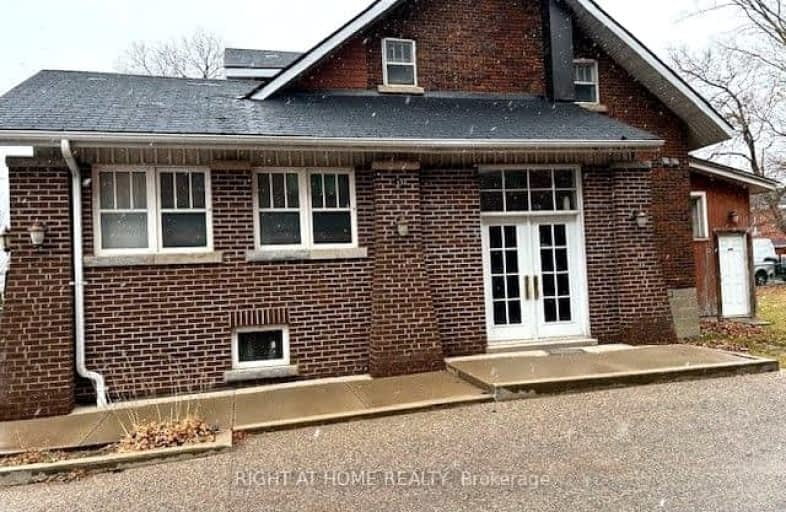
École élémentaire Norval-Morrisseau
Elementary: Public
0.22 km
O M MacKillop Public School
Elementary: Public
0.79 km
St Mary Immaculate Catholic Elementary School
Elementary: Catholic
1.18 km
Walter Scott Public School
Elementary: Public
1.41 km
Pleasantville Public School
Elementary: Public
1.45 km
Crosby Heights Public School
Elementary: Public
1.44 km
École secondaire Norval-Morrisseau
Secondary: Public
0.22 km
Jean Vanier High School
Secondary: Catholic
2.06 km
Alexander MacKenzie High School
Secondary: Public
0.92 km
Richmond Hill High School
Secondary: Public
2.95 km
St Theresa of Lisieux Catholic High School
Secondary: Catholic
3.00 km
Bayview Secondary School
Secondary: Public
1.97 km




