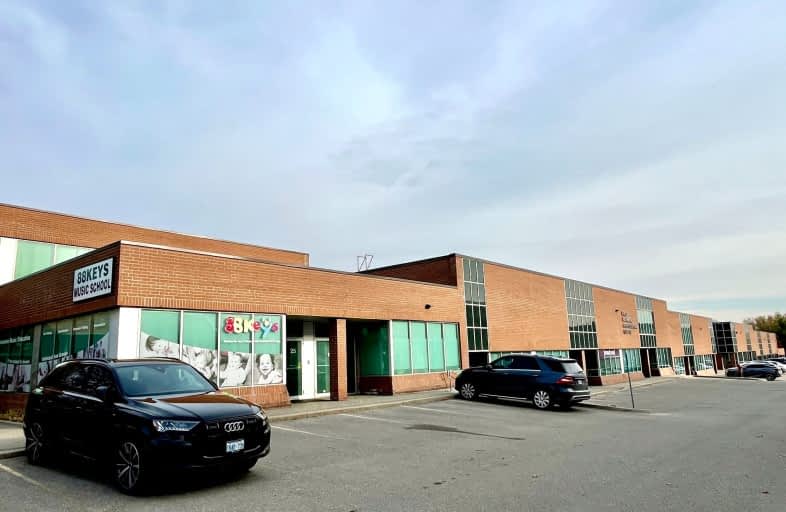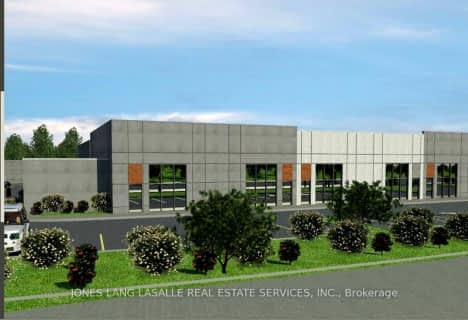
Ashton Meadows Public School
Elementary: Public
2.35 km
ÉÉC Sainte-Marguerite-Bourgeoys-Markham
Elementary: Catholic
1.78 km
Buttonville Public School
Elementary: Public
2.02 km
Lincoln Alexander Public School
Elementary: Public
2.41 km
Christ the King Catholic Elementary School
Elementary: Catholic
1.53 km
Doncrest Public School
Elementary: Public
1.59 km
Thornlea Secondary School
Secondary: Public
3.60 km
Jean Vanier High School
Secondary: Catholic
4.65 km
St Augustine Catholic High School
Secondary: Catholic
2.63 km
St Robert Catholic High School
Secondary: Catholic
2.42 km
Unionville High School
Secondary: Public
3.30 km
Bayview Secondary School
Secondary: Public
3.84 km
$
$2,480,000
- 2 bath
- 0 bed
03-105 West Beaver Creek Road, Richmond Hill, Ontario • L4B 1C6 • Beaver Creek Business Park









