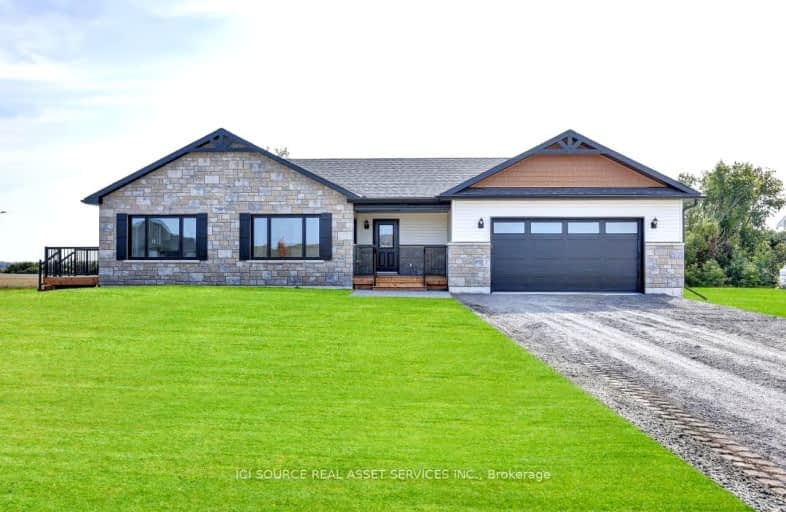Car-Dependent
- Most errands require a car.
46
/100
Bikeable
- Some errands can be accomplished on bike.
51
/100

Russell Intermediate School
Elementary: Public
0.42 km
St. Thomas Aquinas Catholic School
Elementary: Catholic
1.36 km
École élémentaire publique De la Rivière Castor
Elementary: Public
6.29 km
École élémentaire catholique Saint-Joseph (Russell)
Elementary: Catholic
0.60 km
Russell Public Public School
Elementary: Public
0.40 km
Mother Teresa Catholic
Elementary: Catholic
0.49 km
St Francis Xavier Catholic High School
Secondary: Catholic
21.46 km
Russell High School
Secondary: Public
0.72 km
North Dundas District High School
Secondary: Public
19.73 km
St. Thomas Aquinas Catholic High School
Secondary: Catholic
1.37 km
École secondaire catholique Embrun
Secondary: Catholic
7.21 km
Osgoode Township High School
Secondary: Public
8.87 km
-
Mer Bleue Bog Boardwalk
Ch Ridge Rd (near/près du chemin Anderson Rd), Ottawa ON 18.75km -
Community Centre Playground
Winchester ON 18.98km -
diamond jewbelee Park
20.14km
-
TD Canada Trust ATM
1044 St Guillaume Rd, Embrun ON K0A 1W0 4.35km -
TD Canada Trust ATM
51 Chesterville Main St N, Chesterville ON K0C 1H0 20.39km -
Scotiabank
5 Main St, Chesterville ON K0C 1H0 20.5km


