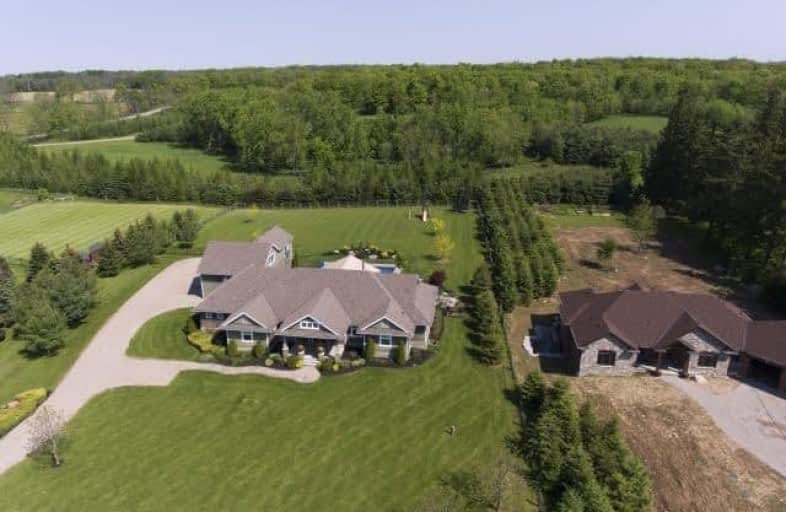
W Ross Macdonald Deaf Blind Elementary School
Elementary: Provincial
3.14 km
W Ross Macdonald Provincial School for Elementary
Elementary: Provincial
3.14 km
Holy Family School
Elementary: Catholic
6.59 km
Paris Central Public School
Elementary: Public
7.33 km
Glen Morris Central Public School
Elementary: Public
3.26 km
St George-German Public School
Elementary: Public
5.83 km
W Ross Macdonald Deaf Blind Secondary School
Secondary: Provincial
3.14 km
W Ross Macdonald Provincial Secondary School
Secondary: Provincial
3.14 km
Tollgate Technological Skills Centre Secondary School
Secondary: Public
9.51 km
Paris District High School
Secondary: Public
6.56 km
Monsignor Doyle Catholic Secondary School
Secondary: Catholic
10.84 km
St John's College
Secondary: Catholic
10.08 km



