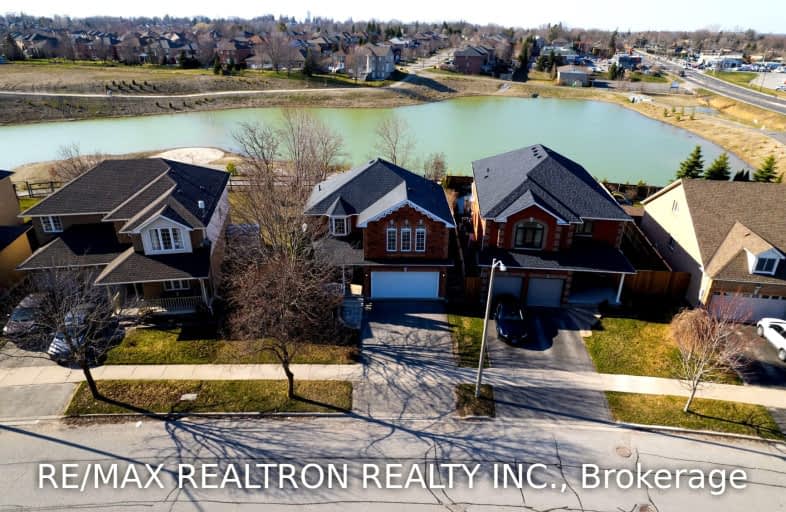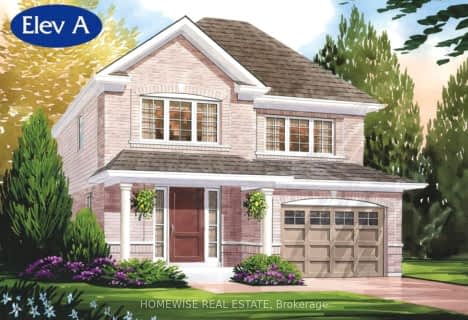
Video Tour
Somewhat Walkable
- Some errands can be accomplished on foot.
55
/100
Somewhat Bikeable
- Most errands require a car.
46
/100

Good Shepherd Catholic School
Elementary: Catholic
2.45 km
Greenbank Public School
Elementary: Public
8.64 km
Prince Albert Public School
Elementary: Public
1.58 km
S A Cawker Public School
Elementary: Public
2.66 km
Brooklin Village Public School
Elementary: Public
13.54 km
R H Cornish Public School
Elementary: Public
1.23 km
ÉSC Saint-Charles-Garnier
Secondary: Catholic
19.38 km
Brooklin High School
Secondary: Public
14.10 km
Port Perry High School
Secondary: Public
1.37 km
Uxbridge Secondary School
Secondary: Public
13.81 km
Maxwell Heights Secondary School
Secondary: Public
17.71 km
Sinclair Secondary School
Secondary: Public
19.12 km
-
Apple Valley Park
Port Perry ON 0.52km -
Palmer Park
Port Perry ON 1.46km -
Port Perry Park
2.91km
-
CIBC
1805 Scugog St, Port Perry ON L9L 1J4 0.95km -
Bitcoin Depot ATM
200 Carnwith Dr W, Brooklin ON L1M 2J8 13.7km -
TD Bank Financial Group
230 Toronto St S, Uxbridge ON L9P 0C4 14.86km









