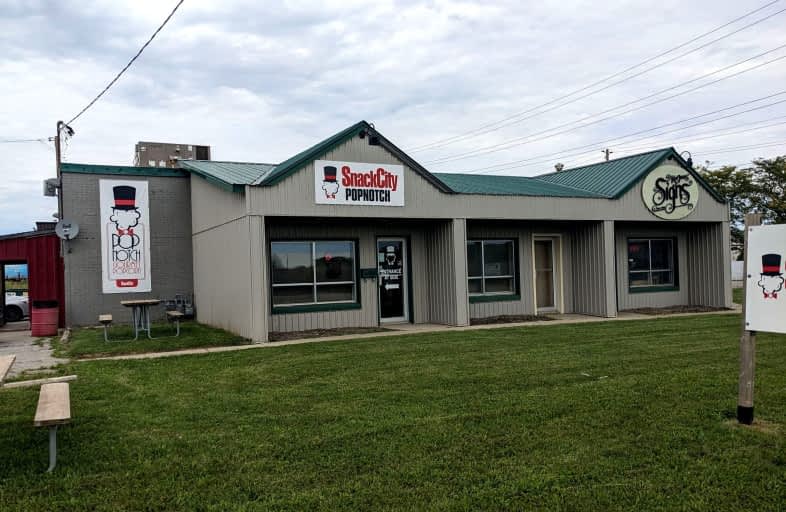
Wortley Road Public School
Elementary: Public
0.77 km
Victoria Public School
Elementary: Public
1.40 km
St Martin
Elementary: Catholic
0.97 km
Tecumseh Public School
Elementary: Public
1.50 km
Arthur Ford Public School
Elementary: Public
1.39 km
Mountsfield Public School
Elementary: Public
1.07 km
G A Wheable Secondary School
Secondary: Public
3.19 km
Westminster Secondary School
Secondary: Public
1.73 km
London South Collegiate Institute
Secondary: Public
1.40 km
London Central Secondary School
Secondary: Public
3.20 km
Catholic Central High School
Secondary: Catholic
3.20 km
H B Beal Secondary School
Secondary: Public
3.39 km














