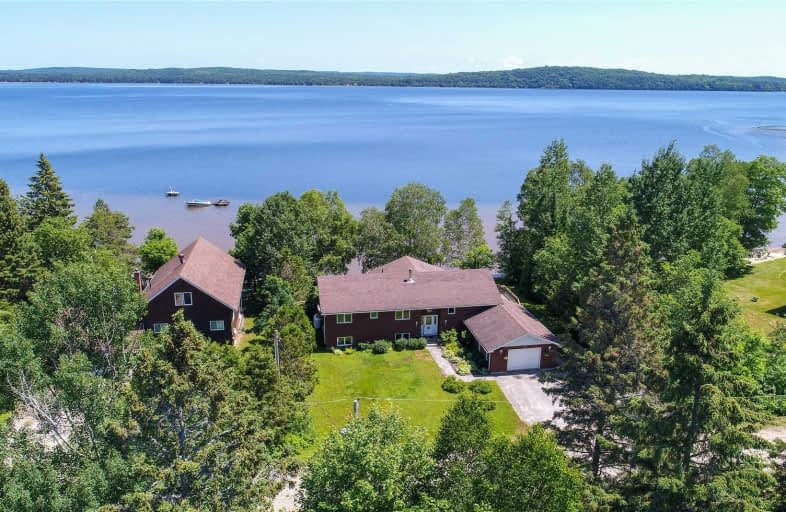
John Brant Public School
Elementary: Public
521.65 km
St Philomena Catholic Elementary School
Elementary: Catholic
521.66 km
St George Catholic Elementary School
Elementary: Catholic
521.32 km
Peace Bridge Public School
Elementary: Public
522.89 km
Garrison Road Public School
Elementary: Public
522.52 km
Our Lady of Victory Catholic Elementary School
Elementary: Catholic
523.16 km
Greater Fort Erie Secondary School
Secondary: Public
522.68 km
Fort Erie Secondary School
Secondary: Public
523.77 km
Eastdale Secondary School
Secondary: Public
537.14 km
Ridgeway-Crystal Beach High School
Secondary: Public
522.91 km
Port Colborne High School
Secondary: Public
527.46 km
Lakeshore Catholic High School
Secondary: Catholic
527.93 km


