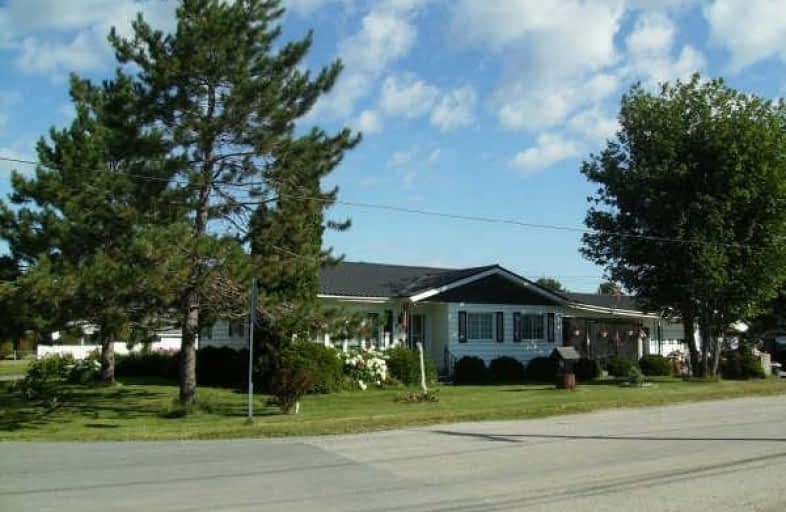
Our Lady of Sorrows Separate School
Elementary: Catholic
2.06 km
École séparée Ste-Marguerite-d'Youville
Elementary: Catholic
14.22 km
École publique Jeunesse-Active
Elementary: Public
0.16 km
École séparée La Résurrection
Elementary: Catholic
1.96 km
White Woods Public School
Elementary: Public
1.61 km
École élémentaire catholique St-Joseph
Elementary: Catholic
1.49 km
École secondaire Northern
Secondary: Public
1.57 km
Northern Secondary School
Secondary: Public
1.57 km
École secondaire catholique Franco-Cité
Secondary: Catholic
0.97 km
École secondaire catholique Algonquin
Secondary: Catholic
36.92 km
Chippewa Secondary School
Secondary: Public
37.26 km
St Joseph-Scollard Hall Secondary School
Secondary: Catholic
37.53 km


