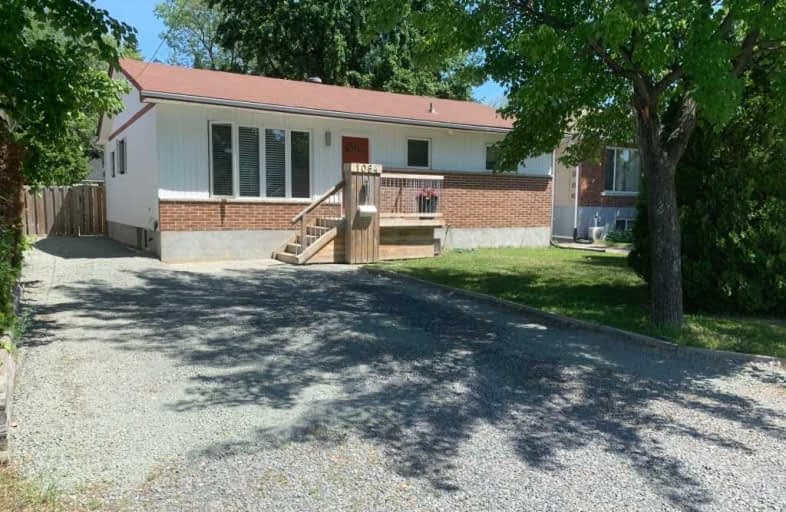
Westmount Avenue Public School
Elementary: Public
1.60 km
Ernie Checkeris Public School
Elementary: Public
1.29 km
St. Charles College Elementary
Elementary: Catholic
2.09 km
Carl A Nesbitt Public School
Elementary: Public
0.55 km
École séparée Félix-Ricard
Elementary: Catholic
1.12 km
Churchill Public School
Elementary: Public
1.54 km
Carrefour Options +
Secondary: Catholic
1.04 km
Barrydowne College Senior
Secondary: Public
1.31 km
École secondaire du Sacré-Coeur
Secondary: Catholic
3.50 km
École secondaire Macdonald-Cartier
Secondary: Public
2.61 km
Lasalle Secondary School
Secondary: Public
1.23 km
St Charles College
Secondary: Catholic
2.12 km


