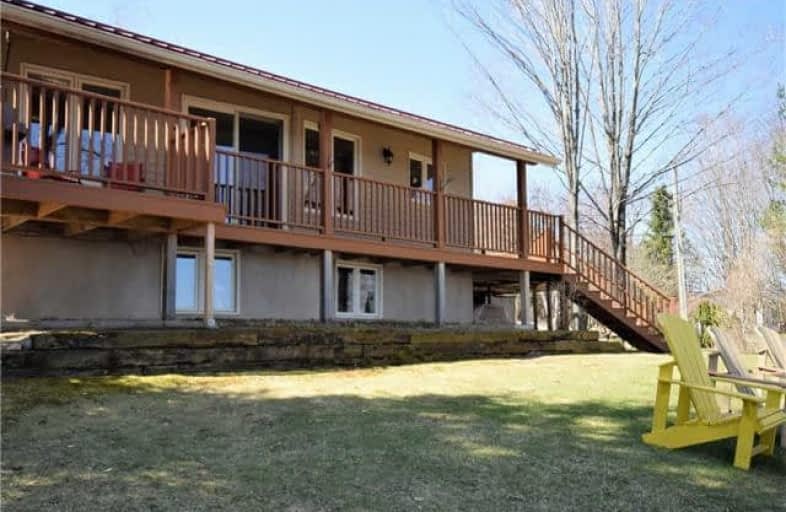
St James Major
Elementary: Catholic
14.82 km
St Edward's School
Elementary: Catholic
18.66 km
Land O Lakes Public School
Elementary: Public
19.56 km
Granite Ridge Education Centre Public School
Elementary: Public
15.77 km
Prince Charles Public School
Elementary: Public
18.14 km
Loughborough Public School
Elementary: Public
26.59 km
École secondaire catholique Marie-Rivier
Secondary: Catholic
42.63 km
Granite Ridge Education Centre Secondary School
Secondary: Public
15.88 km
Ernestown Secondary School
Secondary: Public
41.63 km
Bayridge Secondary School
Secondary: Public
43.94 km
Sydenham High School
Secondary: Public
26.62 km
Holy Cross Catholic Secondary School
Secondary: Catholic
43.05 km


