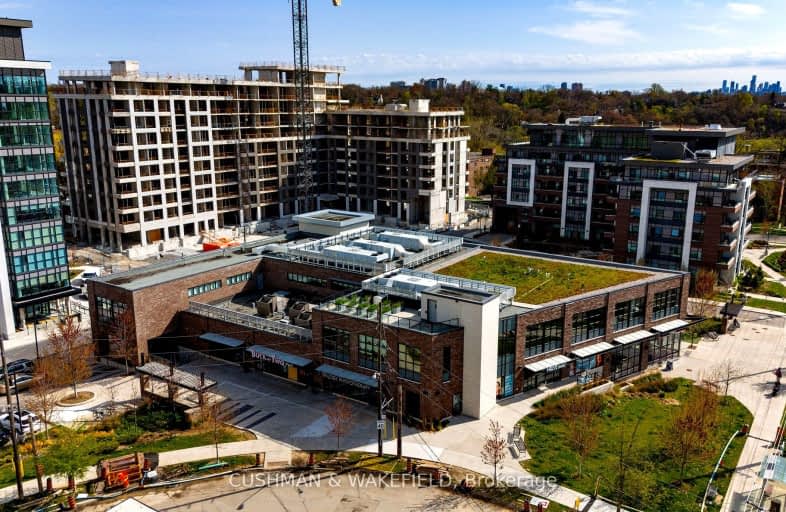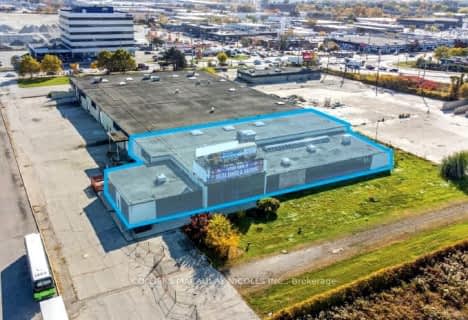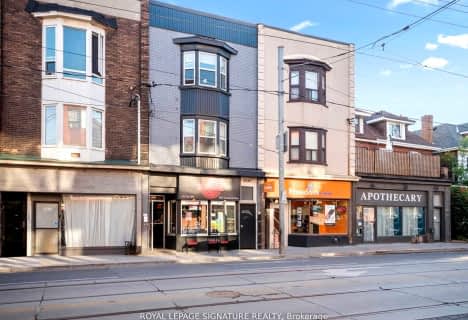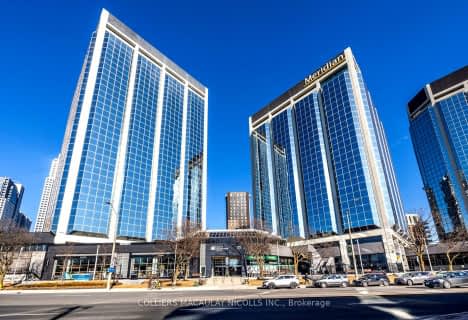
Étienne Brûlé Junior School
Elementary: Public
0.21 km
Karen Kain School of the Arts
Elementary: Public
1.15 km
St Mark Catholic School
Elementary: Catholic
0.33 km
Park Lawn Junior and Middle School
Elementary: Public
0.61 km
St Pius X Catholic School
Elementary: Catholic
1.56 km
Swansea Junior and Senior Junior and Senior Public School
Elementary: Public
1.16 km
The Student School
Secondary: Public
2.45 km
Ursula Franklin Academy
Secondary: Public
2.47 km
Runnymede Collegiate Institute
Secondary: Public
2.88 km
Etobicoke School of the Arts
Secondary: Public
1.39 km
Western Technical & Commercial School
Secondary: Public
2.47 km
Bishop Allen Academy Catholic Secondary School
Secondary: Catholic
1.39 km
$
$1
- 0 bath
- 0 bed
810-3280 Bloor Street West, Toronto, Ontario • M8X 2X3 • Islington-City Centre West














