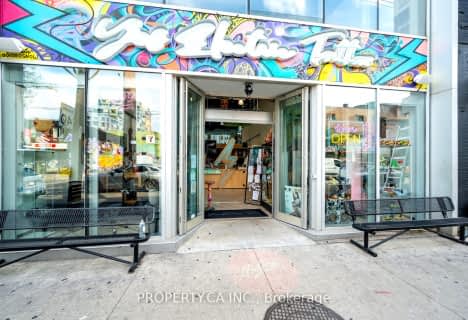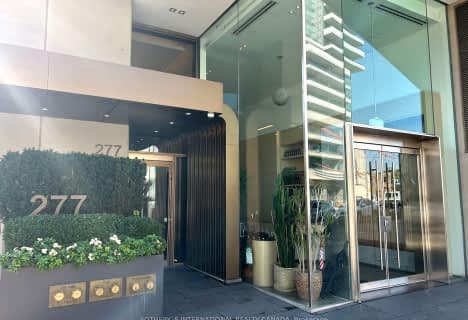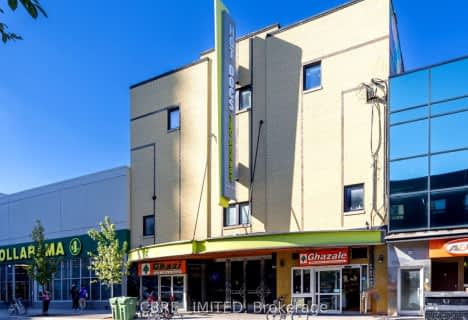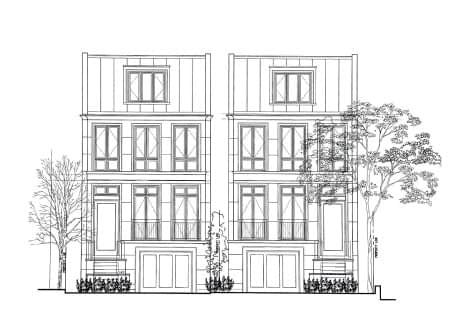Inactive on Jan 01, 0001

St. Bruno _x0013_ St. Raymond Catholic School
Elementary: CatholicSt Mary of the Angels Catholic School
Elementary: CatholicSt Anthony Catholic School
Elementary: CatholicDovercourt Public School
Elementary: PublicWinona Drive Senior Public School
Elementary: PublicRegal Road Junior Public School
Elementary: PublicCaring and Safe Schools LC4
Secondary: PublicALPHA II Alternative School
Secondary: PublicWest End Alternative School
Secondary: PublicOakwood Collegiate Institute
Secondary: PublicBloor Collegiate Institute
Secondary: PublicSt Mary Catholic Academy Secondary School
Secondary: Catholic- 0 bath
- 0 bed
499 Queen Street West, Toronto, Ontario • M5V 2B4 • Waterfront Communities C01












