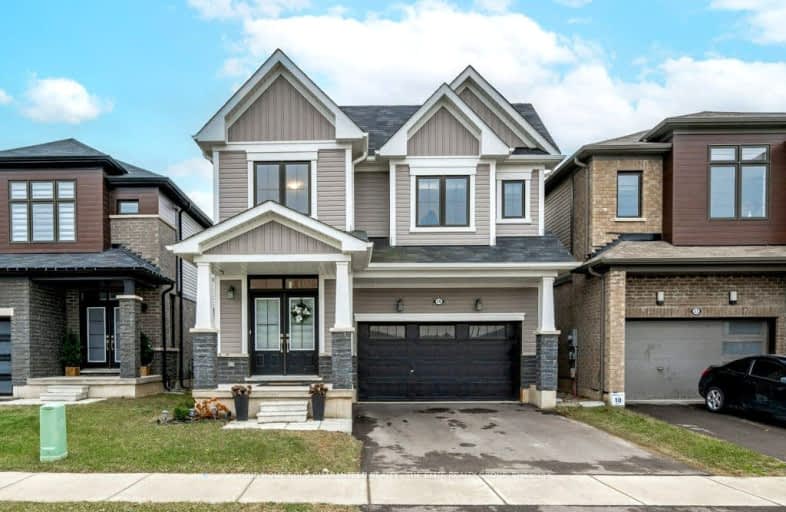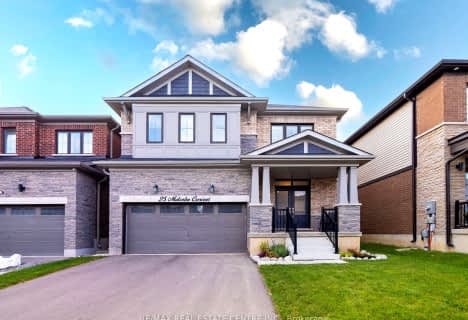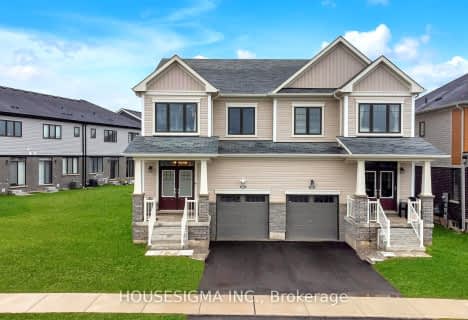Car-Dependent
- Almost all errands require a car.
Somewhat Bikeable
- Most errands require a car.

St. Patrick's School
Elementary: CatholicOneida Central Public School
Elementary: PublicCaledonia Centennial Public School
Elementary: PublicNotre Dame Catholic Elementary School
Elementary: CatholicMount Hope Public School
Elementary: PublicRiver Heights School
Elementary: PublicCayuga Secondary School
Secondary: PublicMcKinnon Park Secondary School
Secondary: PublicBishop Tonnos Catholic Secondary School
Secondary: CatholicSt. Jean de Brebeuf Catholic Secondary School
Secondary: CatholicBishop Ryan Catholic Secondary School
Secondary: CatholicSt. Thomas More Catholic Secondary School
Secondary: Catholic-
Ramsey Park
Caledonia ON 2.65km -
Lafortune Park
Caledonia ON 6.09km -
Binbrook Conservation Area
ON 7.94km
-
CIBC
31 Argyle St N, Caledonia ON N3W 1B6 2.2km -
BMO Bank of Montreal
322 Argyle St S, Caledonia ON N3W 1K8 3.21km -
TD Canada Trust Branch and ATM
3030 Hwy 56, Binbrook ON L0R 1C0 10.93km
- 3 bath
- 4 bed
- 1500 sqft
33 Basswood Crescent North, Haldimand, Ontario • N3W 0H5 • Haldimand






















