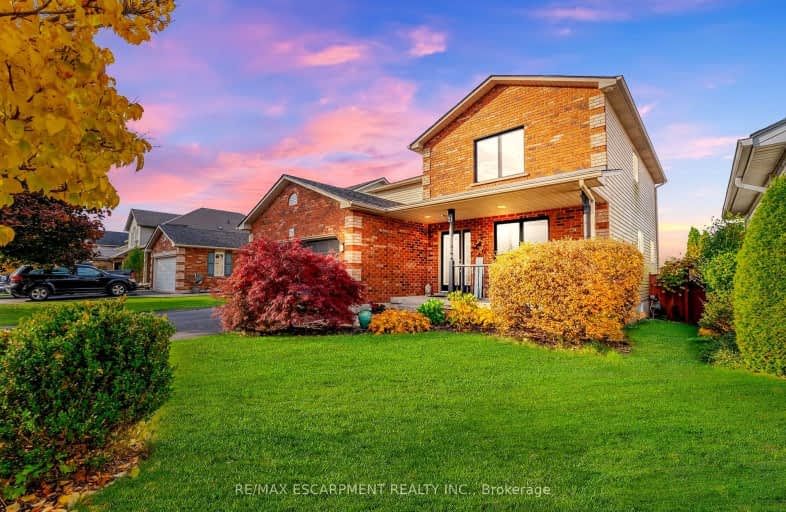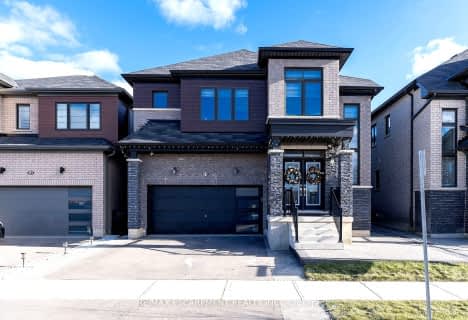
Somewhat Walkable
- Some errands can be accomplished on foot.
Somewhat Bikeable
- Most errands require a car.

St. Patrick's School
Elementary: CatholicOneida Central Public School
Elementary: PublicCaledonia Centennial Public School
Elementary: PublicNotre Dame Catholic Elementary School
Elementary: CatholicMount Hope Public School
Elementary: PublicRiver Heights School
Elementary: PublicHagersville Secondary School
Secondary: PublicCayuga Secondary School
Secondary: PublicMcKinnon Park Secondary School
Secondary: PublicBishop Tonnos Catholic Secondary School
Secondary: CatholicAncaster High School
Secondary: PublicSt. Thomas More Catholic Secondary School
Secondary: Catholic-
Ramsey Park
Caledonia ON 1.55km -
Lafortune Park
Caledonia ON 4.66km -
The Birley Gates Camping
142 W River Rd, Paris ON N3L 3E2 10.4km
-
BMO Bank of Montreal
322 Argyle St S, Caledonia ON N3W 1K8 0.59km -
CIBC
31 Argyle St N, Caledonia ON N3W 1B6 1.92km -
BMO Bank of Montreal
4th Line, Ohsweken ON N0A 1M0 13.02km
- 3 bath
- 4 bed
- 1500 sqft
33 Basswood Crescent North, Haldimand, Ontario • N3W 0H5 • Haldimand













