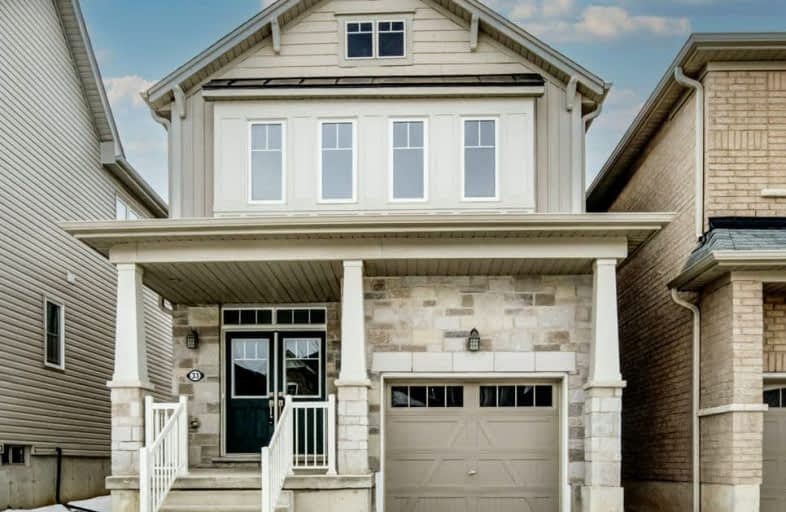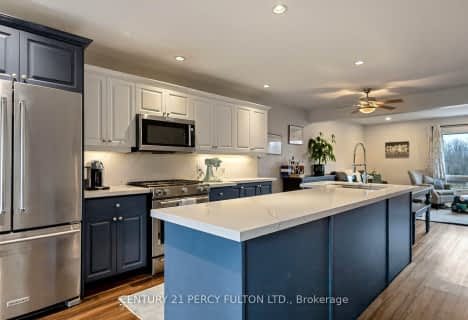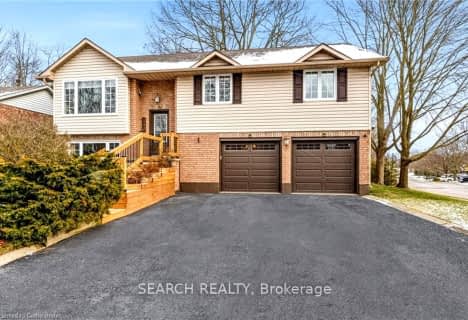Car-Dependent
- Almost all errands require a car.
Somewhat Bikeable
- Most errands require a car.

St. Patrick's School
Elementary: CatholicOneida Central Public School
Elementary: PublicCaledonia Centennial Public School
Elementary: PublicNotre Dame Catholic Elementary School
Elementary: CatholicMount Hope Public School
Elementary: PublicRiver Heights School
Elementary: PublicCayuga Secondary School
Secondary: PublicMcKinnon Park Secondary School
Secondary: PublicBishop Tonnos Catholic Secondary School
Secondary: CatholicWestmount Secondary School
Secondary: PublicSt. Jean de Brebeuf Catholic Secondary School
Secondary: CatholicSt. Thomas More Catholic Secondary School
Secondary: Catholic-
K9 Fun Zone
5285 Hwy 6, Caledonia ON N3W 1Z9 4.9km -
Lafortune Park
Caledonia ON 5.42km -
Binbrook Conservation Area
4110 Harrison Rd, Binbrook ON L0R 1C0 9.83km
-
BMO Bank of Montreal
322 Argyle St S, Caledonia ON N3W 1K8 2.41km -
President's Choice Financial ATM
322 Argyle St S, Caledonia ON N3W 1K8 2.41km -
BMO Bank of Montreal
351 Argyle St S, Caledonia ON N3W 1K7 2.56km
- 3 bath
- 4 bed
- 1500 sqft
33 Basswood Crescent North, Haldimand, Ontario • N3W 0H5 • Haldimand






















