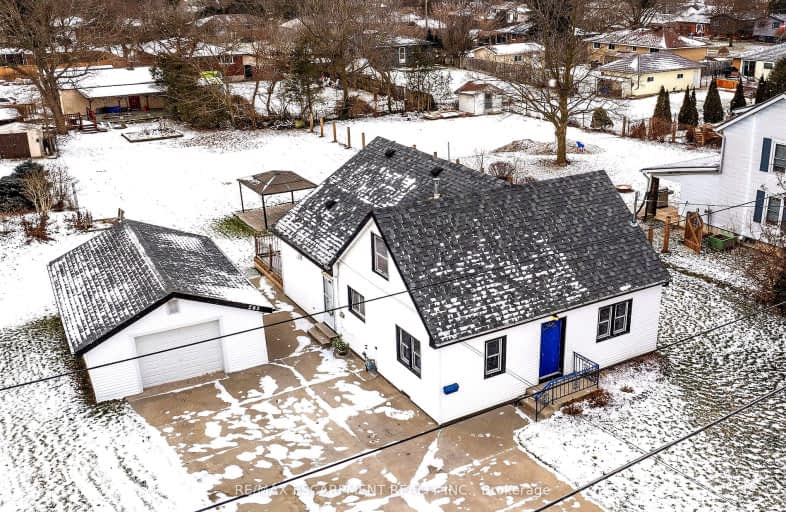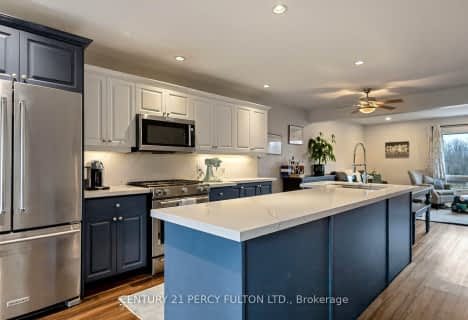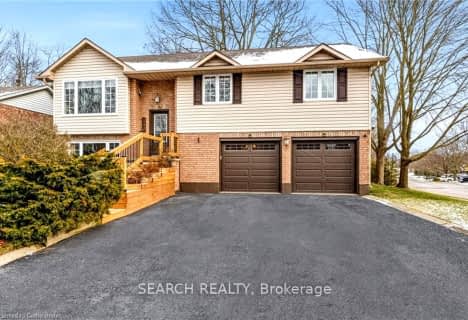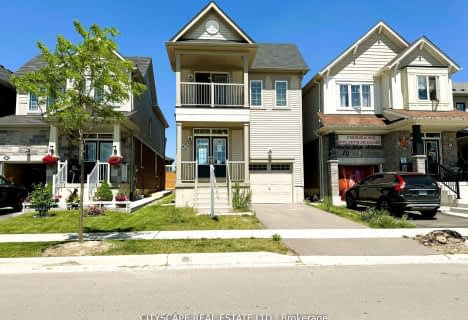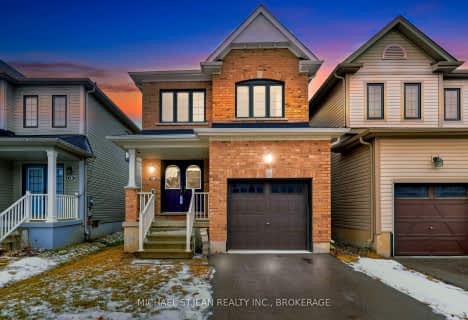Car-Dependent
- Most errands require a car.
Somewhat Bikeable
- Most errands require a car.

St. Patrick's School
Elementary: CatholicOneida Central Public School
Elementary: PublicCaledonia Centennial Public School
Elementary: PublicNotre Dame Catholic Elementary School
Elementary: CatholicMount Hope Public School
Elementary: PublicRiver Heights School
Elementary: PublicHagersville Secondary School
Secondary: PublicCayuga Secondary School
Secondary: PublicMcKinnon Park Secondary School
Secondary: PublicBishop Tonnos Catholic Secondary School
Secondary: CatholicAncaster High School
Secondary: PublicSt. Thomas More Catholic Secondary School
Secondary: Catholic-
York Park
Ontario 8.54km -
Six Nations Vetersns Park
11.55km -
Binbrook Fair
12.63km
-
Scotiabank
11 Argyle St N, Caledonia ON N3W 1B6 0.87km -
President's Choice Financial ATM
322 Argyle St S, Caledonia ON N3W 1K8 1.8km -
CIBC
78 1st Line, Hagersville ON N0A 1H0 12.98km
