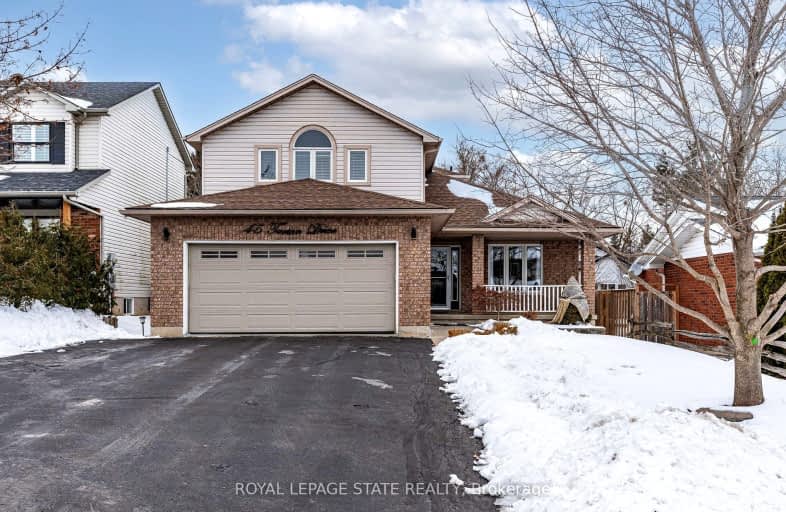Car-Dependent
- Most errands require a car.
32
/100
Somewhat Bikeable
- Almost all errands require a car.
22
/100

St. Patrick's School
Elementary: Catholic
1.50 km
Oneida Central Public School
Elementary: Public
6.05 km
Caledonia Centennial Public School
Elementary: Public
1.75 km
Notre Dame Catholic Elementary School
Elementary: Catholic
1.60 km
Mount Hope Public School
Elementary: Public
11.07 km
River Heights School
Elementary: Public
1.11 km
Hagersville Secondary School
Secondary: Public
14.25 km
Cayuga Secondary School
Secondary: Public
12.90 km
McKinnon Park Secondary School
Secondary: Public
0.76 km
Bishop Tonnos Catholic Secondary School
Secondary: Catholic
16.04 km
St. Jean de Brebeuf Catholic Secondary School
Secondary: Catholic
16.79 km
St. Thomas More Catholic Secondary School
Secondary: Catholic
16.93 km
-
Ancaster Dog Park
Caledonia ON 1.98km -
Williamson Woods Park
306 Orkney St W, Caledonia ON 2.43km -
Binbrook Conservation Area
ON 9.96km
-
President's Choice Financial ATM
322 Argyle St S, Caledonia ON N3W 1K8 1.32km -
TD Canada Trust ATM
3030 Hwy 56, Binbrook ON L0R 1C0 13km -
Meridian Credit Union ATM
2537 Hamilton Regional Rd 56, Binbrook ON L0R 1C0 13.45km














