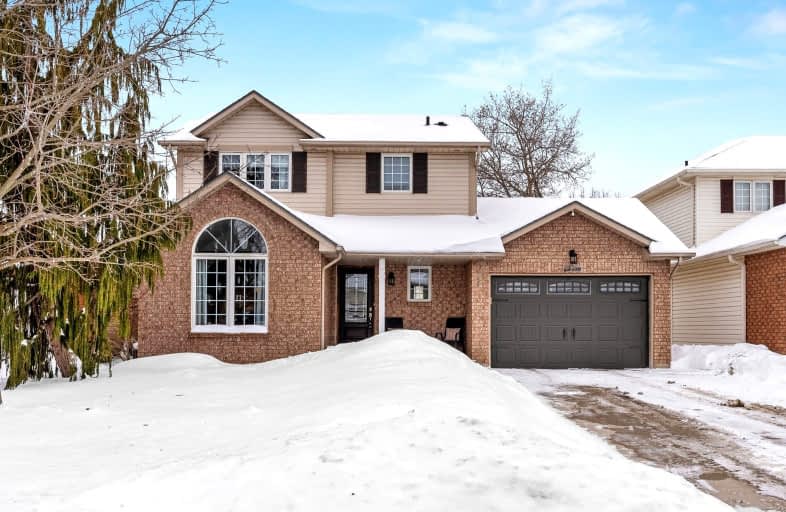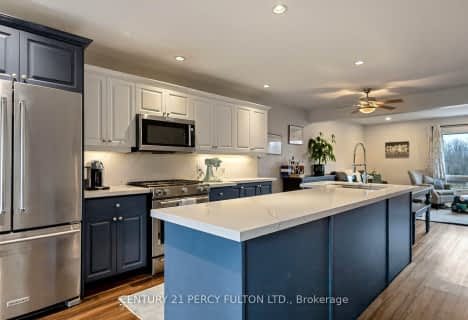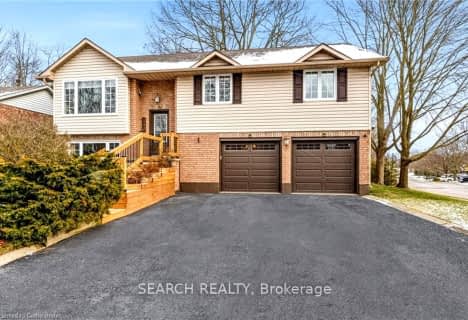Somewhat Walkable
- Some errands can be accomplished on foot.
Somewhat Bikeable
- Most errands require a car.

St. Patrick's School
Elementary: CatholicOneida Central Public School
Elementary: PublicCaledonia Centennial Public School
Elementary: PublicNotre Dame Catholic Elementary School
Elementary: CatholicMount Hope Public School
Elementary: PublicRiver Heights School
Elementary: PublicHagersville Secondary School
Secondary: PublicCayuga Secondary School
Secondary: PublicMcKinnon Park Secondary School
Secondary: PublicBishop Tonnos Catholic Secondary School
Secondary: CatholicAncaster High School
Secondary: PublicSt. Thomas More Catholic Secondary School
Secondary: Catholic-
Williamson Woods Park
306 Orkney St W, Caledonia ON 2.44km -
York Park
Ontario 6.67km -
Ruthven Park
243 Haldimand Hwy 54, Cayuga ON N0A 1E0 10.91km
-
BMO Bank of Montreal
351 Argyle St S, Caledonia ON N3W 1K7 0.73km -
CIBC
31 Argyle St N, Caledonia ON N3W 1B6 1.77km -
BMO Bank of Montreal
4th Line, Ohsweken ON N0A 1M0 13.27km
- 3 bath
- 4 bed
- 1500 sqft
33 Basswood Crescent North, Haldimand, Ontario • N3W 0H5 • Haldimand






















