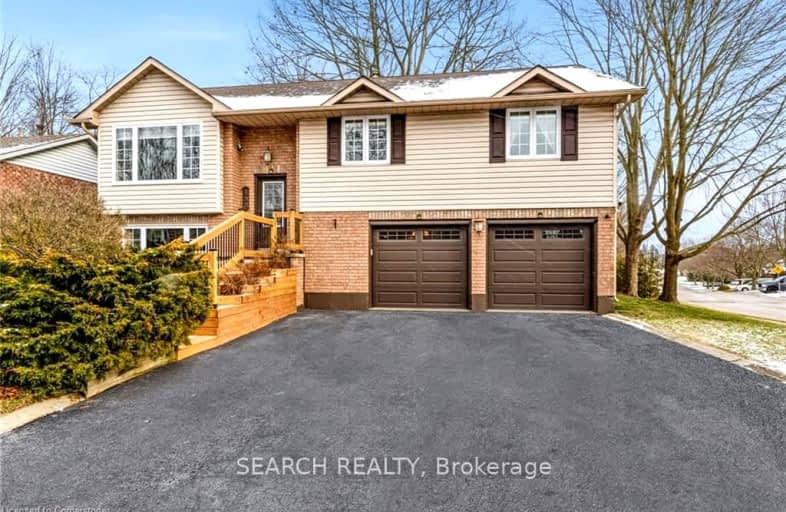Car-Dependent
- Most errands require a car.
31
/100
Somewhat Bikeable
- Almost all errands require a car.
21
/100

St. Patrick's School
Elementary: Catholic
1.43 km
Oneida Central Public School
Elementary: Public
8.04 km
Caledonia Centennial Public School
Elementary: Public
0.94 km
Notre Dame Catholic Elementary School
Elementary: Catholic
2.05 km
Mount Hope Public School
Elementary: Public
9.51 km
River Heights School
Elementary: Public
1.45 km
Hagersville Secondary School
Secondary: Public
15.15 km
Cayuga Secondary School
Secondary: Public
15.42 km
McKinnon Park Secondary School
Secondary: Public
2.03 km
Bishop Tonnos Catholic Secondary School
Secondary: Catholic
13.75 km
Ancaster High School
Secondary: Public
15.45 km
St. Thomas More Catholic Secondary School
Secondary: Catholic
15.25 km
-
Lafortune Park
Caledonia ON 2.9km -
The Birley Gates Camping
142 W River Rd, Paris ON N3L 3E2 9.08km -
Six Nations Vetersns Park
11.21km
-
BMO Bank of Montreal
322 Argyle St S, Caledonia ON N3W 1K8 1.98km -
CIBC
78 1st Line, Hagersville ON N0A 1H0 12.97km -
Meridian Credit Union ATM
1100 Wilson St W, Ancaster ON L9G 3K9 13.77km














