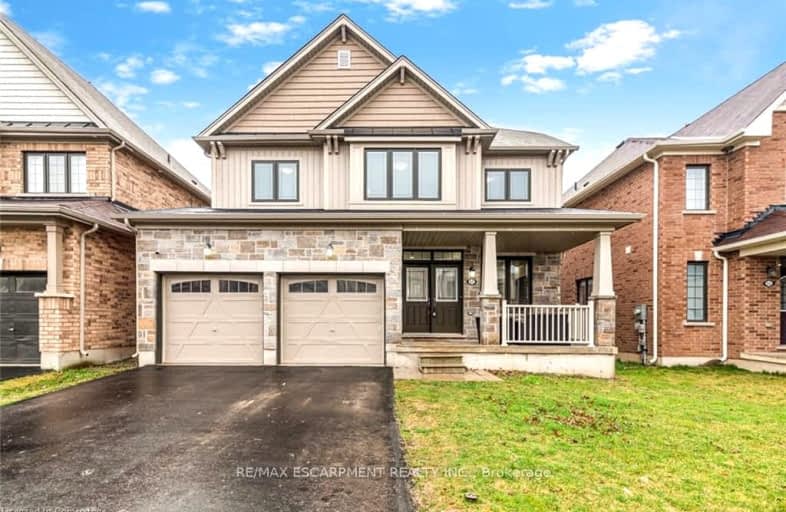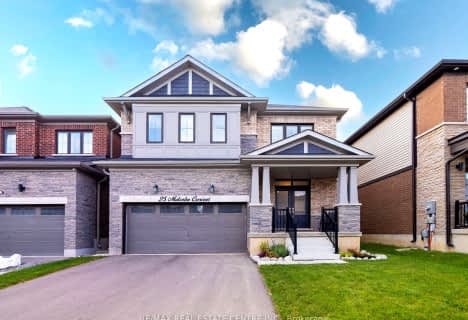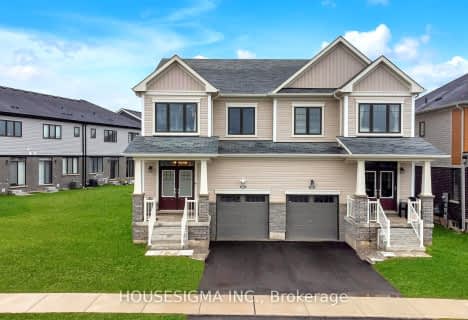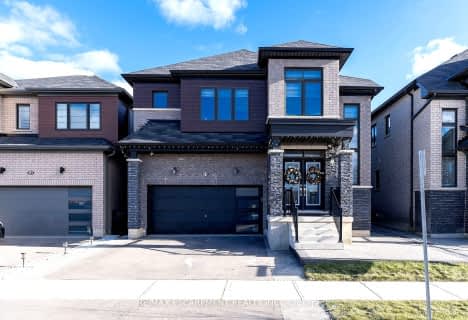Car-Dependent
- Almost all errands require a car.
Somewhat Bikeable
- Almost all errands require a car.

St. Patrick's School
Elementary: CatholicOneida Central Public School
Elementary: PublicCaledonia Centennial Public School
Elementary: PublicNotre Dame Catholic Elementary School
Elementary: CatholicMount Hope Public School
Elementary: PublicRiver Heights School
Elementary: PublicHagersville Secondary School
Secondary: PublicCayuga Secondary School
Secondary: PublicMcKinnon Park Secondary School
Secondary: PublicBishop Tonnos Catholic Secondary School
Secondary: CatholicSt. Jean de Brebeuf Catholic Secondary School
Secondary: CatholicSt. Thomas More Catholic Secondary School
Secondary: Catholic-
Binbrook Conservation Area
4110 Harrison Rd, Binbrook ON L0R 1C0 9.72km -
The Birley Gates Camping
142 W River Rd, Paris ON N3L 3E2 12.03km -
James Smith Park
Garner Rd. W., Ancaster ON L9G 5E4 15.5km
-
Hald-Nor Community Credit Union Ltd
22 Caithness St E, Caledonia ON N3W 1B7 1.78km -
President's Choice Financial ATM
221 Argyle St S, Caledonia ON N3W 1K7 2.29km -
BMO Bank of Montreal
505 Rymal Rd E, Hamilton ON L8W 3X1 15.12km
- 3 bath
- 4 bed
- 1500 sqft
33 Basswood Crescent North, Haldimand, Ontario • N3W 0H5 • Haldimand






















