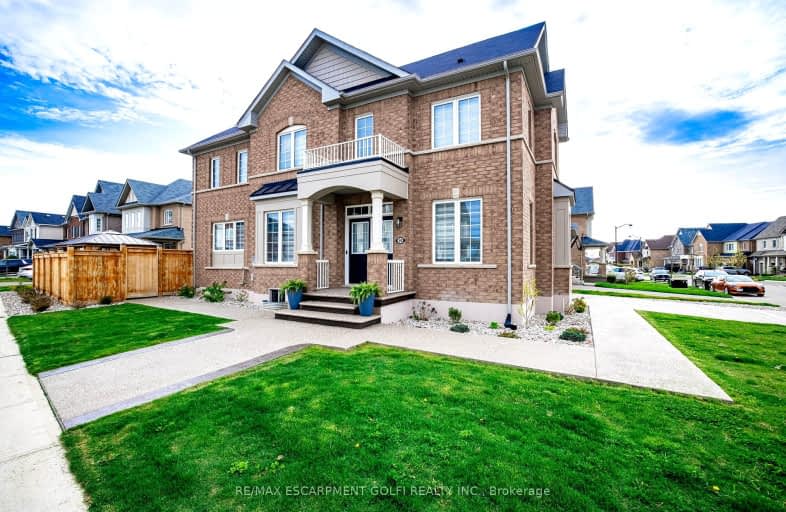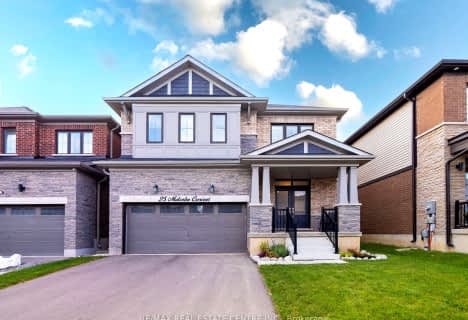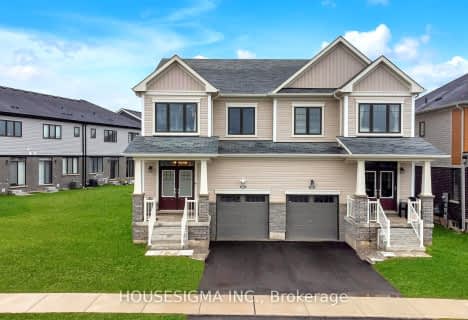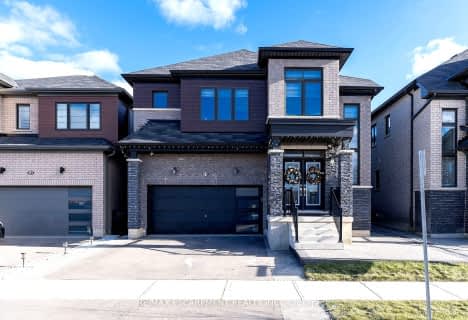
Car-Dependent
- Almost all errands require a car.
Somewhat Bikeable
- Most errands require a car.

St. Patrick's School
Elementary: CatholicOneida Central Public School
Elementary: PublicCaledonia Centennial Public School
Elementary: PublicNotre Dame Catholic Elementary School
Elementary: CatholicMount Hope Public School
Elementary: PublicRiver Heights School
Elementary: PublicHagersville Secondary School
Secondary: PublicCayuga Secondary School
Secondary: PublicMcKinnon Park Secondary School
Secondary: PublicBishop Tonnos Catholic Secondary School
Secondary: CatholicSt. Jean de Brebeuf Catholic Secondary School
Secondary: CatholicSt. Thomas More Catholic Secondary School
Secondary: Catholic-
York Park
Ontario 6.67km -
The Birley Gates Camping
142 W River Rd, Paris ON N3L 3E2 11.67km -
Broughton West Park
Hamilton ON L8W 3W4 14.49km
-
TD Canada Trust ATM
3030 Hwy 56, Binbrook ON L0R 1C0 11.76km -
CIBC
3011 Hwy 56 (Binbrook Road), Hamilton ON L0R 1C0 11.82km -
BMO 1587 Upper James
1587 Upper James St, Hamilton ON L9B 0H7 15km





















