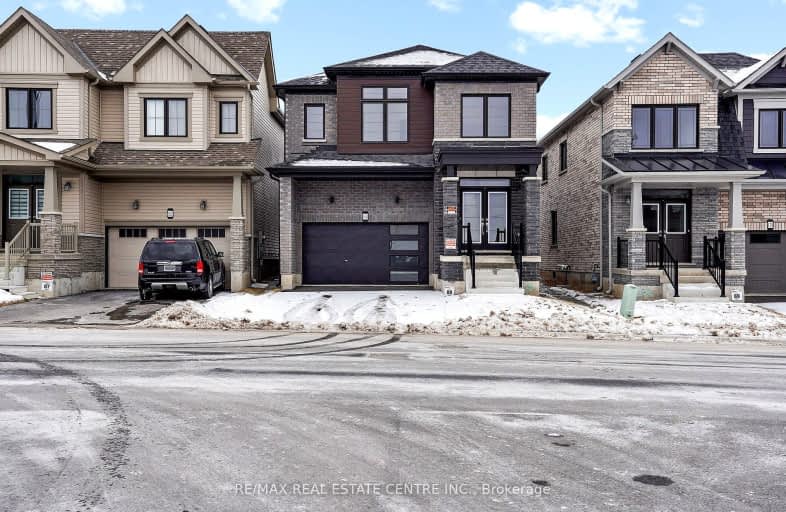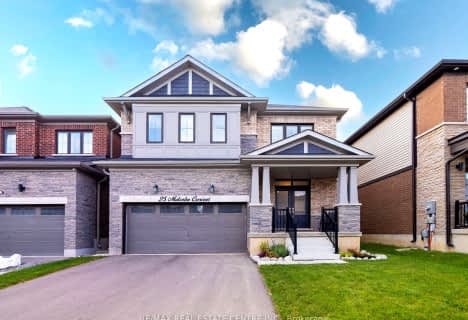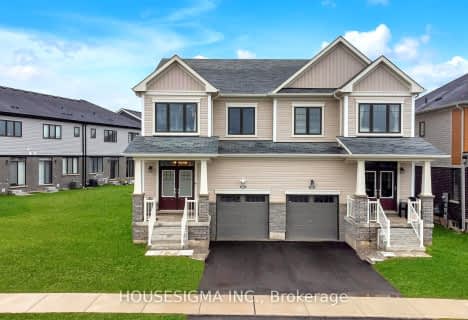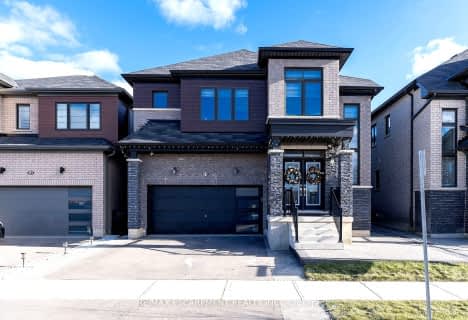Car-Dependent
- Almost all errands require a car.
Somewhat Bikeable
- Most errands require a car.

St. Patrick's School
Elementary: CatholicOneida Central Public School
Elementary: PublicCaledonia Centennial Public School
Elementary: PublicNotre Dame Catholic Elementary School
Elementary: CatholicMount Hope Public School
Elementary: PublicRiver Heights School
Elementary: PublicCayuga Secondary School
Secondary: PublicMcKinnon Park Secondary School
Secondary: PublicBishop Tonnos Catholic Secondary School
Secondary: CatholicSt. Jean de Brebeuf Catholic Secondary School
Secondary: CatholicBishop Ryan Catholic Secondary School
Secondary: CatholicSt. Thomas More Catholic Secondary School
Secondary: Catholic-
Lafortune Park
Caledonia ON 6.27km -
Laidman Park
Ontario 10.48km -
Branthaven Fairgrounds
222 Fall Fair Way, Ontario 11.14km
-
BMO Bank of Montreal
322 Argyle St S, Caledonia ON N3W 1K8 3.04km -
CIBC
78 1st Line, Hagersville ON N0A 1H0 13.88km -
CIBC
22 Talbot St W, Cayuga ON N0A 1E0 14.44km
- 3 bath
- 4 bed
- 1500 sqft
33 Basswood Crescent North, Haldimand, Ontario • N3W 0H5 • Haldimand






















