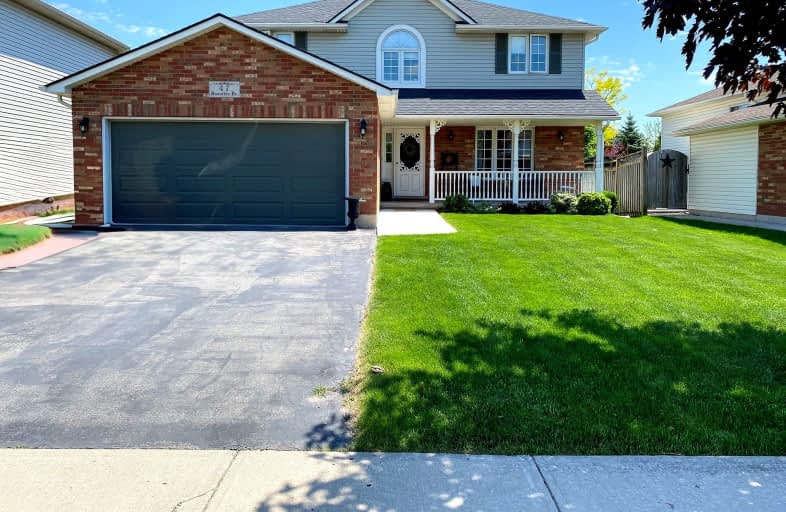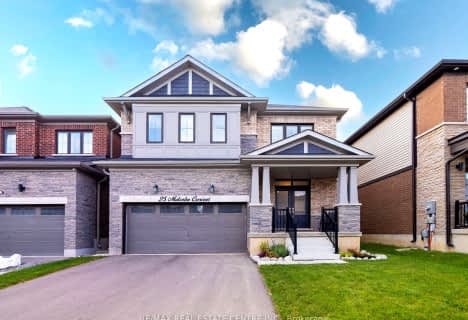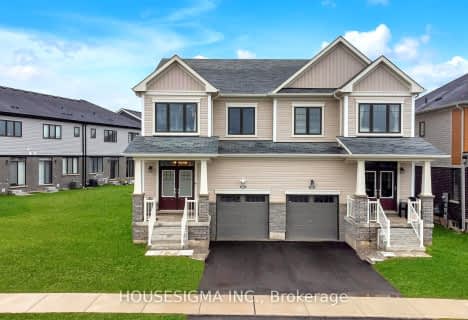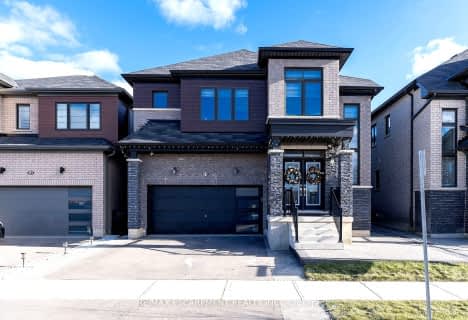Car-Dependent
- Most errands require a car.
Somewhat Bikeable
- Almost all errands require a car.

St. Patrick's School
Elementary: CatholicOneida Central Public School
Elementary: PublicCaledonia Centennial Public School
Elementary: PublicNotre Dame Catholic Elementary School
Elementary: CatholicMount Hope Public School
Elementary: PublicRiver Heights School
Elementary: PublicHagersville Secondary School
Secondary: PublicCayuga Secondary School
Secondary: PublicMcKinnon Park Secondary School
Secondary: PublicBishop Tonnos Catholic Secondary School
Secondary: CatholicSt. Jean de Brebeuf Catholic Secondary School
Secondary: CatholicSt. Thomas More Catholic Secondary School
Secondary: Catholic-
Lafortune Park
Caledonia ON 5.34km -
Binbrook Conservation Area
4110 Harrison Rd, Binbrook ON L0R 1C0 11.02km -
Branthaven Fairgrounds
222 Fall Fair Way, Ontario 12.95km
-
TD Bank Financial Group
3030 Hwy 56, Binbrook ON L0R 1C0 12.43km -
TD Canada Trust Branch and ATM
3030 Hwy 56, Binbrook ON L0R 1C0 12.98km -
CIBC
3011 Hwy 56 (Binbrook Road), Hamilton ON L0R 1C0 13.05km
- 3 bath
- 4 bed
- 1500 sqft
33 Basswood Crescent North, Haldimand, Ontario • N3W 0H5 • Haldimand






















