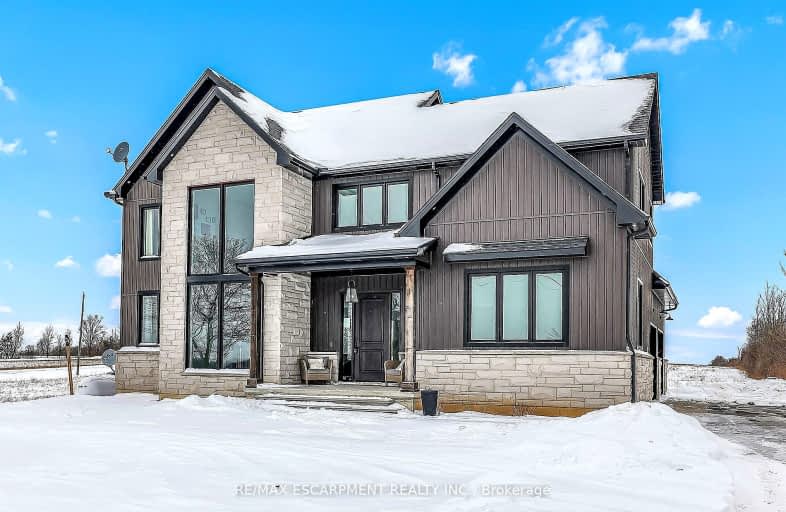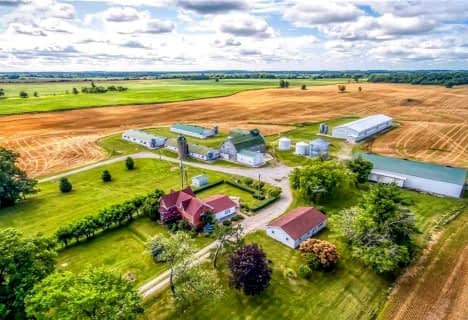Car-Dependent
- Almost all errands require a car.
Somewhat Bikeable
- Most errands require a car.

St. Stephen's School
Elementary: CatholicSt. Patrick's School
Elementary: CatholicOneida Central Public School
Elementary: PublicCaledonia Centennial Public School
Elementary: PublicNotre Dame Catholic Elementary School
Elementary: CatholicRiver Heights School
Elementary: PublicHagersville Secondary School
Secondary: PublicCayuga Secondary School
Secondary: PublicMcKinnon Park Secondary School
Secondary: PublicBishop Tonnos Catholic Secondary School
Secondary: CatholicSt. Jean de Brebeuf Catholic Secondary School
Secondary: CatholicSt. Thomas More Catholic Secondary School
Secondary: Catholic-
Hagersville Park
Hagersville ON 10.18km -
Lafortune Park
Caledonia ON 10.29km -
Binbrook Conservation Area
4110 Harrison Rd, Binbrook ON L0R 1C0 14.99km
-
Hald-Nor Community Credit Union
15 1/2 King St E, Haldimand ON N0A 1H0 10.01km -
CIBC
2 King St W, Hagersville ON N0A 1H0 10.08km -
TD Bank Financial Group
3030 Hwy 56, Binbrook ON L0R 1C0 16.86km










