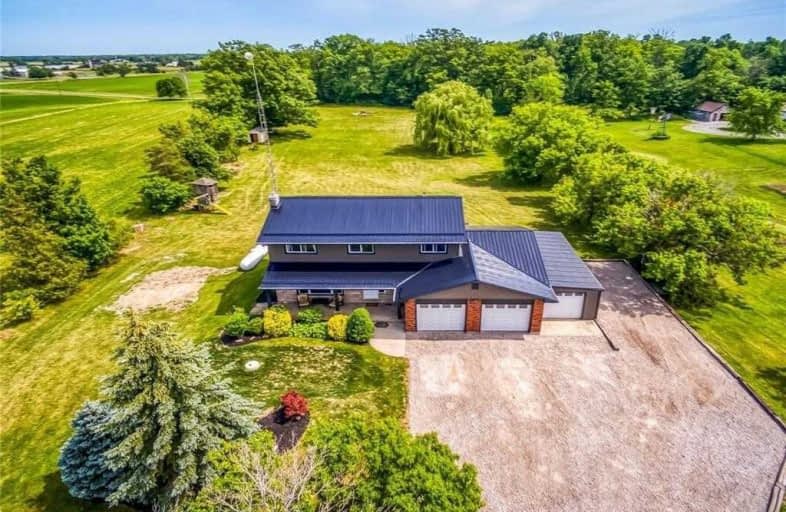Sold on Jul 02, 2021
Note: Property is not currently for sale or for rent.

-
Type: Detached
-
Style: 2-Storey
-
Size: 2000 sqft
-
Lot Size: 154.46 x 0 Feet
-
Age: 31-50 years
-
Taxes: $4,426 per year
-
Days on Site: 8 Days
-
Added: Jun 24, 2021 (1 week on market)
-
Updated:
-
Last Checked: 3 months ago
-
MLS®#: X5286378
-
Listed By: Royal lepage state realty, brokerage
Beautiful Country Home Updated Top To Bottom Inside And Out, 2 Story 4 Big Bedim, 1.5 Bath Home On Almost 2 Acres. When You Pull Into The Big Driveway You Go Wow This Is Nice!! At Night A Very Picturous Home With Led Soffit Lighting Recently Installed Drs, Windows, Cistern, Stl Roof, Vinyl Siding, Soffit And Facia, Deck. Recent Kitchen With Quartz Counter, Laminate Main Firs And Newer Carpet Upstairs. Big Primary With Walkin. Hugh Deck Off Famrm For Relaxing
Extras
Basement With Recn-N,Laundry And Bedrm/Office.This Home Also Offers A Sunrm Behind The 3 Car Garage.The Driveway Will Fit 10+ Cars And Space Beside The Garage For An Ry Or Boat.Fibe Internet At Side Of Home.Big Deck To Sit And Relax Anytime
Property Details
Facts for 2280 Haldimand 9 Road, Haldimand
Status
Days on Market: 8
Last Status: Sold
Sold Date: Jul 02, 2021
Closed Date: Aug 25, 2021
Expiry Date: Aug 31, 2021
Sold Price: $1,020,000
Unavailable Date: Jul 02, 2021
Input Date: Jun 24, 2021
Prior LSC: Listing with no contract changes
Property
Status: Sale
Property Type: Detached
Style: 2-Storey
Size (sq ft): 2000
Age: 31-50
Area: Haldimand
Community: Haldimand
Inside
Bedrooms: 4
Bedrooms Plus: 1
Bathrooms: 2
Kitchens: 4
Rooms: 8
Den/Family Room: Yes
Air Conditioning: Window Unit
Fireplace: Yes
Laundry Level: Lower
Central Vacuum: Y
Washrooms: 2
Utilities
Electricity: Yes
Gas: No
Cable: No
Telephone: Yes
Building
Basement: Finished
Basement 2: Full
Heat Type: Radiant
Heat Source: Propane
Exterior: Brick
Exterior: Vinyl Siding
Elevator: N
UFFI: No
Energy Certificate: N
Green Verification Status: N
Water Supply: Other
Physically Handicapped-Equipped: N
Special Designation: Unknown
Retirement: N
Parking
Driveway: Pvt Double
Garage Spaces: 3
Garage Type: Attached
Covered Parking Spaces: 10
Total Parking Spaces: 10
Fees
Tax Year: 2020
Tax Legal Description: Pt Warner Nelles Tract Seneca Pt 1 18R5105; Haldim
Taxes: $4,426
Highlights
Feature: Wooded/Treed
Land
Cross Street: Btwn Hwy 56 & Hwy 54
Municipality District: Haldimand
Fronting On: South
Parcel Number: 381440082
Pool: None
Sewer: Septic
Lot Frontage: 154.46 Feet
Acres: .50-1.99
Waterfront: None
Additional Media
- Virtual Tour: http://www.myvisuallistings.com/vtnb/313818
Rooms
Room details for 2280 Haldimand 9 Road, Haldimand
| Type | Dimensions | Description |
|---|---|---|
| Living Main | 5.11 x 3.53 | Laminate |
| Dining Main | 3.16 x 3.66 | Laminate |
| Kitchen Main | 3.35 x 3.73 | Laminate, Quartz Counter |
| Family Main | 3.73 x 4.50 | Laminate, W/O To Sunroom, W/O To Deck |
| Bathroom Main | - | 2 Pc Bath |
| Sunroom Main | 3.66 x 6.10 | W/O To Yard, Access To Garage |
| Br Upper | 3.66 x 5.37 | W/I Closet |
| 2nd Br Upper | 2.74 x 3.89 | Closet |
| 3rd Br Upper | 2.97 x 3.89 | Closet |
| 4th Br Upper | 3.58 x 3.40 | Closet |
| Bathroom Upper | - | 4 Pc Bath |
| Rec Lower | 7.92 x 3.66 | Finished |
| XXXXXXXX | XXX XX, XXXX |
XXXX XXX XXXX |
$X,XXX,XXX |
| XXX XX, XXXX |
XXXXXX XXX XXXX |
$XXX,XXX |
| XXXXXXXX XXXX | XXX XX, XXXX | $1,020,000 XXX XXXX |
| XXXXXXXX XXXXXX | XXX XX, XXXX | $799,000 XXX XXXX |

St. Stephen's School
Elementary: CatholicSt. Patrick's School
Elementary: CatholicOneida Central Public School
Elementary: PublicCaledonia Centennial Public School
Elementary: PublicNotre Dame Catholic Elementary School
Elementary: CatholicRiver Heights School
Elementary: PublicHagersville Secondary School
Secondary: PublicCayuga Secondary School
Secondary: PublicMcKinnon Park Secondary School
Secondary: PublicBishop Tonnos Catholic Secondary School
Secondary: CatholicSt. Jean de Brebeuf Catholic Secondary School
Secondary: CatholicSt. Thomas More Catholic Secondary School
Secondary: Catholic

