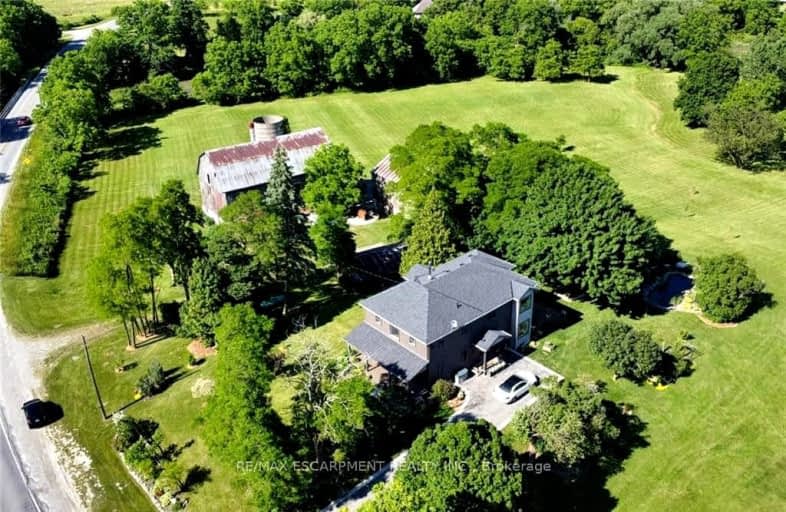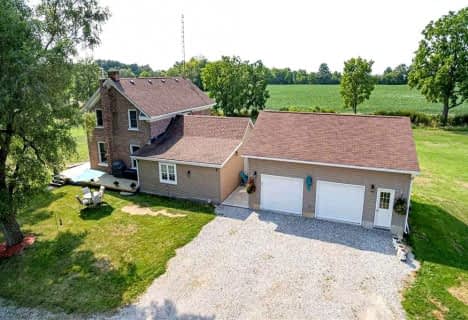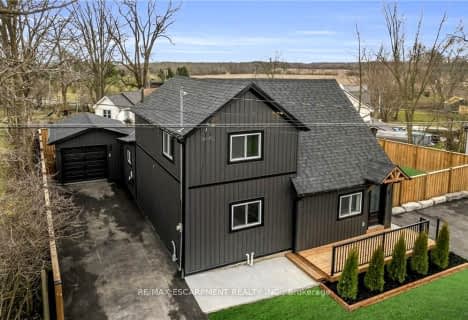Car-Dependent
- Almost all errands require a car.
Somewhat Bikeable
- Most errands require a car.

St. Stephen's School
Elementary: CatholicRainham Central School
Elementary: PublicOneida Central Public School
Elementary: PublicJ L Mitchener Public School
Elementary: PublicNotre Dame Catholic Elementary School
Elementary: CatholicHagersville Elementary School
Elementary: PublicHagersville Secondary School
Secondary: PublicCayuga Secondary School
Secondary: PublicMcKinnon Park Secondary School
Secondary: PublicBishop Tonnos Catholic Secondary School
Secondary: CatholicSt. Jean de Brebeuf Catholic Secondary School
Secondary: CatholicSt. Thomas More Catholic Secondary School
Secondary: Catholic-
Broechler Park
Cayuga ON 5.93km -
Ruthven Park
243 Haldimand Hwy 54, Cayuga ON N0A 1E0 6.54km -
Fisherville Raptor Preserve
Ontario 8.74km
-
Hald-Nor Community Credit Union
15 1/2 King St E, Haldimand ON N0A 1H0 8.25km -
RBC Royal Bank
8 Erie Ave N (at Dufferin St), Fisherville ON N0A 1G0 10.21km -
BMO Bank of Montreal
351 Argyle St S, Caledonia ON N3W 1K7 10.57km










