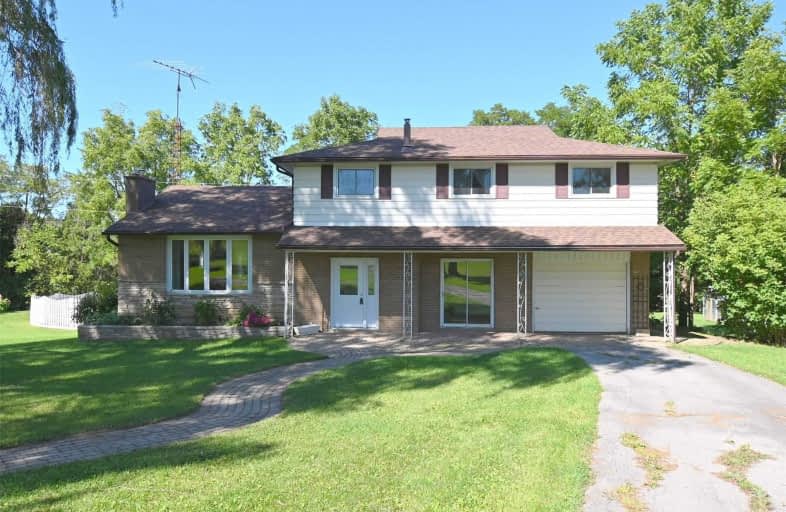Sold on Oct 02, 2019
Note: Property is not currently for sale or for rent.

-
Type: Detached
-
Style: 2-Storey
-
Size: 1100 sqft
-
Lot Size: 443.08 x 631.65 Feet
-
Age: 31-50 years
-
Taxes: $1,981 per year
-
Days on Site: 14 Days
-
Added: Oct 02, 2019 (2 weeks on market)
-
Updated:
-
Last Checked: 3 months ago
-
MLS®#: X4581326
-
Listed By: Re/max escarpment realty inc., brokerage
Gorgeous 9.35 Acre Country Property With Beautiful Setting Backing Onto The Chippawa Creek (Aka Welland River). One Owner 2223 Square Foot, 4 Bedroom And 2 Bathroom Custom Built 2 Storey Home, Built In 1970. Outbuildings Include 32' X 70' Barn With Haymow; 20' X 24' Former Quilt Shop Equipped With Gas And Hydro; Hobby Greenhouse. Total Country Package Just 10 Minutes To Binbrook And 15 Minutes To Elfrida!
Extras
Inclusions: Fridge, Built-In Oven, Built-In Microwave, Built-In Range, Built-In Dishwasher, Washer, Dryer. Exclusions: None. Rentals: None
Property Details
Facts for 9707 Regional 9 Road, West Lincoln
Status
Days on Market: 14
Last Status: Sold
Sold Date: Oct 02, 2019
Closed Date: Dec 13, 2019
Expiry Date: Dec 18, 2019
Sold Price: $840,000
Unavailable Date: Oct 02, 2019
Input Date: Sep 18, 2019
Property
Status: Sale
Property Type: Detached
Style: 2-Storey
Size (sq ft): 1100
Age: 31-50
Area: West Lincoln
Availability Date: Immediate
Assessment Amount: $247,000
Assessment Year: 2016
Inside
Bedrooms: 4
Bathrooms: 2
Kitchens: 1
Rooms: 7
Den/Family Room: No
Air Conditioning: Central Air
Fireplace: No
Laundry Level: Lower
Central Vacuum: N
Washrooms: 2
Utilities
Electricity: Yes
Gas: Yes
Cable: No
Telephone: Yes
Building
Basement: Full
Basement 2: Walk-Up
Heat Type: Forced Air
Heat Source: Gas
Exterior: Alum Siding
Exterior: Brick
Elevator: N
UFFI: No
Energy Certificate: N
Water Supply Type: Cistern
Water Supply: Other
Physically Handicapped-Equipped: N
Special Designation: Unknown
Other Structures: Workshop
Retirement: N
Parking
Driveway: Front Yard
Garage Spaces: 1
Garage Type: Attached
Covered Parking Spaces: 10
Total Parking Spaces: 11
Fees
Tax Year: 2019
Tax Legal Description: Pt W1/2 Lt 22 Con 1 Caistor "See Att'd Full"
Taxes: $1,981
Highlights
Feature: Golf
Feature: Place Of Worship
Feature: River/Stream
Feature: School
Land
Cross Street: Westbrook Road
Municipality District: West Lincoln
Fronting On: North
Parcel Number: 460680063
Pool: Inground
Sewer: Septic
Lot Depth: 631.65 Feet
Lot Frontage: 443.08 Feet
Lot Irregularities: Irregular
Zoning: A,Ec,Ep
Waterfront: Direct
Additional Media
- Virtual Tour: http://www.myvisuallistings.com/vtnb/287265
Rooms
Room details for 9707 Regional 9 Road, West Lincoln
| Type | Dimensions | Description |
|---|---|---|
| Foyer Main | 3.05 x 2.79 | |
| Kitchen Main | 4.57 x 4.11 | |
| Dining Main | 4.19 x 3.20 | |
| Living Main | 5.18 x 4.32 | |
| Master 2nd | 4.27 x 4.09 | |
| 2nd Br 2nd | 3.66 x 3.23 | |
| 3rd Br 2nd | 3.23 x 2.74 | |
| 4th Br 2nd | 3.23 x 2.82 | |
| Other 2nd | 4.27 x 2.62 | |
| Laundry Bsmt | 4.27 x 3.71 | |
| Rec Bsmt | 8.59 x 5.18 | |
| Other Bsmt | 3.66 x 3.05 |
| XXXXXXXX | XXX XX, XXXX |
XXXX XXX XXXX |
$XXX,XXX |
| XXX XX, XXXX |
XXXXXX XXX XXXX |
$XXX,XXX |
| XXXXXXXX XXXX | XXX XX, XXXX | $840,000 XXX XXXX |
| XXXXXXXX XXXXXX | XXX XX, XXXX | $849,900 XXX XXXX |

St. Stephen's School
Elementary: CatholicRainham Central School
Elementary: PublicOneida Central Public School
Elementary: PublicJ L Mitchener Public School
Elementary: PublicNotre Dame Catholic Elementary School
Elementary: CatholicHagersville Elementary School
Elementary: PublicHagersville Secondary School
Secondary: PublicCayuga Secondary School
Secondary: PublicMcKinnon Park Secondary School
Secondary: PublicBishop Tonnos Catholic Secondary School
Secondary: CatholicSt. Jean de Brebeuf Catholic Secondary School
Secondary: CatholicSt. Thomas More Catholic Secondary School
Secondary: Catholic

