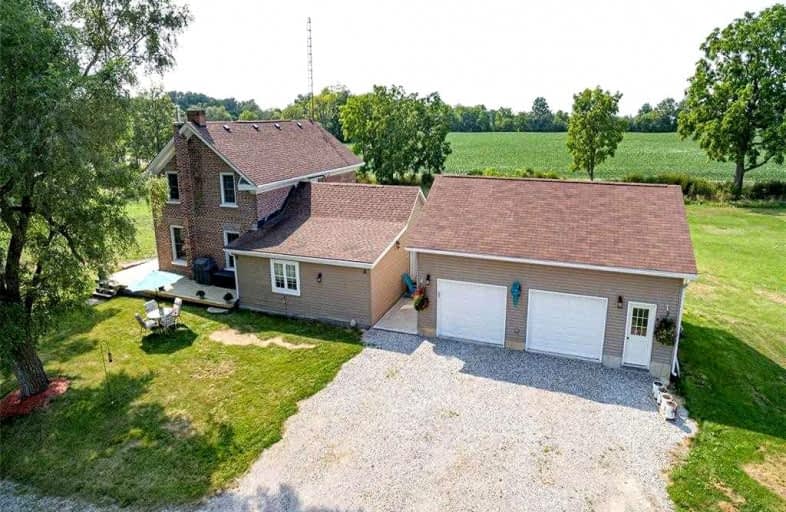Sold on Oct 13, 2021
Note: Property is not currently for sale or for rent.

-
Type: Detached
-
Style: 2-Storey
-
Lot Size: 0 x 0 Acres
-
Age: No Data
-
Taxes: $2,679 per year
-
Days on Site: 51 Days
-
Added: Aug 23, 2021 (1 month on market)
-
Updated:
-
Last Checked: 3 months ago
-
MLS®#: X5349118
-
Listed By: Re/max real estate centre inc., brokerage
Rare Opportunity! This 2500 Square Foot Farm House & Farm Features 4 Bedrooms, With One Bedroom On The Main Floor, 2 Bathrooms, 9 Foot Ceilings, Pine & Engineered Hardwood Flooring, Super Sized Garage 24 X 32 Feet. Updates Include Roof, Furnace, Air Conditioner, Septic, Central Vac, Downstairs Bathroom. All Situated On A 48 Acre Operating Farm. Farm Features Include 44 Acres Of Workable Land.
Property Details
Facts for 923 2nd Line, Haldimand
Status
Days on Market: 51
Last Status: Sold
Sold Date: Oct 13, 2021
Closed Date: Dec 02, 2021
Expiry Date: Feb 18, 2022
Sold Price: $1,580,000
Unavailable Date: Oct 13, 2021
Input Date: Aug 24, 2021
Property
Status: Sale
Property Type: Detached
Style: 2-Storey
Area: Haldimand
Community: Haldimand
Availability Date: Flexible
Inside
Bedrooms: 4
Bathrooms: 2
Kitchens: 1
Rooms: 8
Den/Family Room: Yes
Air Conditioning: Central Air
Fireplace: No
Washrooms: 2
Building
Basement: Crawl Space
Heat Type: Forced Air
Heat Source: Propane
Exterior: Brick
Water Supply: Well
Special Designation: Unknown
Parking
Driveway: Front Yard
Garage Spaces: 6
Garage Type: Detached
Covered Parking Spaces: 40
Total Parking Spaces: 46
Fees
Tax Year: 2020
Tax Legal Description: Pt Lt 24 Con 3 Oneida As In Hc225912 Haldimand Cou
Taxes: $2,679
Land
Cross Street: Hwy 6 From Caledonia
Municipality District: Haldimand
Fronting On: South
Pool: None
Sewer: Septic
Rooms
Room details for 923 2nd Line, Haldimand
| Type | Dimensions | Description |
|---|---|---|
| Kitchen Main | 3.99 x 4.22 | |
| Dining Main | 2.67 x 6.25 | |
| Living Main | 4.06 x 7.14 | |
| Family Main | 3.35 x 7.24 | |
| Br Main | 3.78 x 4.93 | |
| Br 2nd | 3.20 x 3.99 | |
| Br 2nd | 3.07 x 3.20 | |
| Br 2nd | 4.06 x 4.27 |
| XXXXXXXX | XXX XX, XXXX |
XXXX XXX XXXX |
$X,XXX,XXX |
| XXX XX, XXXX |
XXXXXX XXX XXXX |
$X,XXX,XXX |
| XXXXXXXX XXXX | XXX XX, XXXX | $1,580,000 XXX XXXX |
| XXXXXXXX XXXXXX | XXX XX, XXXX | $1,665,000 XXX XXXX |

St. Stephen's School
Elementary: CatholicRainham Central School
Elementary: PublicOneida Central Public School
Elementary: PublicJ L Mitchener Public School
Elementary: PublicNotre Dame Catholic Elementary School
Elementary: CatholicHagersville Elementary School
Elementary: PublicHagersville Secondary School
Secondary: PublicCayuga Secondary School
Secondary: PublicMcKinnon Park Secondary School
Secondary: PublicBishop Tonnos Catholic Secondary School
Secondary: CatholicSt. Jean de Brebeuf Catholic Secondary School
Secondary: CatholicSt. Thomas More Catholic Secondary School
Secondary: Catholic

