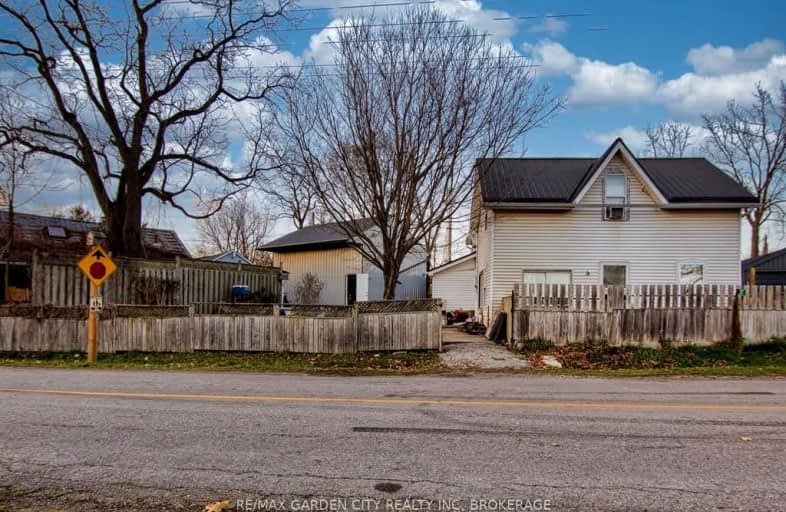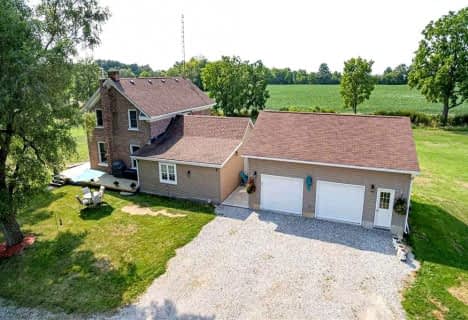Car-Dependent
- Almost all errands require a car.
Somewhat Bikeable
- Most errands require a car.

St. Stephen's School
Elementary: CatholicRainham Central School
Elementary: PublicOneida Central Public School
Elementary: PublicJ L Mitchener Public School
Elementary: PublicNotre Dame Catholic Elementary School
Elementary: CatholicHagersville Elementary School
Elementary: PublicHagersville Secondary School
Secondary: PublicCayuga Secondary School
Secondary: PublicMcKinnon Park Secondary School
Secondary: PublicBishop Tonnos Catholic Secondary School
Secondary: CatholicSt. Jean de Brebeuf Catholic Secondary School
Secondary: CatholicSt. Thomas More Catholic Secondary School
Secondary: Catholic-
Ruthven Park
243 Haldimand Hwy 54, Cayuga ON N0A 1E0 6.56km -
Fisherville Raptor Preserve
Ontario 8.67km -
Caledonia Fair Grounds
Caledonia ON 11.8km
-
CIBC
78 1st Line, Hagersville ON N0A 1H0 7.18km -
Firstontario Credit Union
5 Talbot Cayuga E, Cayuga ON N0A 1E0 7.96km -
CIBC
22 Talbot St W, Cayuga ON N0A 1E0 8.08km







