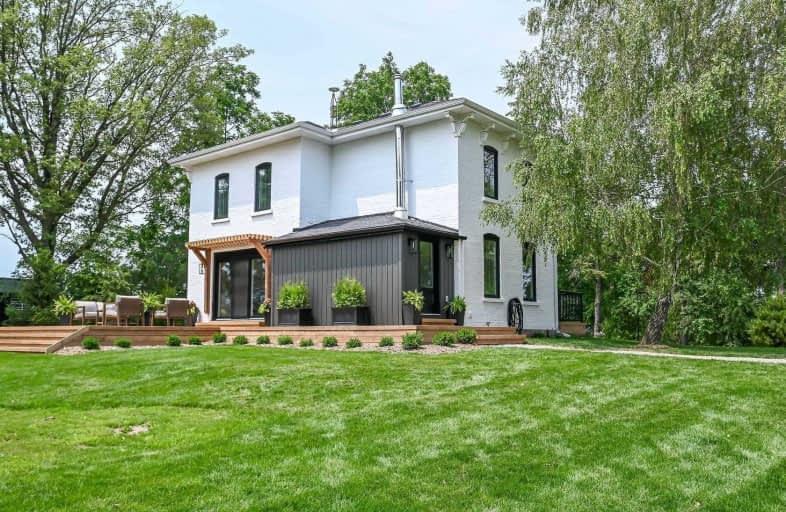Sold on Jul 11, 2021
Note: Property is not currently for sale or for rent.

-
Type: Detached
-
Style: 2-Storey
-
Lot Size: 2.81 x 0 Acres
-
Age: No Data
-
Taxes: $3,042 per year
-
Days on Site: 3 Days
-
Added: Jul 08, 2021 (3 days on market)
-
Updated:
-
Last Checked: 3 months ago
-
MLS®#: X5302308
-
Listed By: Re/max escarpment realty inc., brokerage
Beautifully Renovated 1890 Brick Century Home On 2.81Ac Elevated Lot Hidden By Stands Of Pines & Hardwoods. Perfect Blend Of "Old" Meeting "New" Yet Careful To Maintain Yesteryear's Authenticity & Charm Boasts Quartz Laden Kitchen Incs Island, Grand Living Room Ftrs Wood Stove Set In Chic Black Ship-Lap Hearth Segues To Elegant Dining Room Ftrs 9' Ceilings & Plank Vinyl Flooring. Upper Lvl Offers 3 Sizeable Bedrooms, Stylish 5Pc Bath & Convenient Laundry Room
Extras
Inclu:Window Coverings & Hardware, C. Fans, All Attached Light Fixtures, Ss Fridge/Freezer, Ss Stove, Ss Dishwasher, Washer, Dryer, Cvac & Atts, Hot Water Heater, Propane Tank, 3 Stage Filter Water Purification System/Softener, 12 X 10 Shed
Property Details
Facts for 700 Townline Road West, Haldimand
Status
Days on Market: 3
Last Status: Sold
Sold Date: Jul 11, 2021
Closed Date: Aug 20, 2021
Expiry Date: Nov 01, 2021
Sold Price: $925,000
Unavailable Date: Jul 11, 2021
Input Date: Jul 09, 2021
Prior LSC: Listing with no contract changes
Property
Status: Sale
Property Type: Detached
Style: 2-Storey
Area: Haldimand
Community: Haldimand
Availability Date: Flexible
Inside
Bedrooms: 3
Bathrooms: 1
Kitchens: 1
Rooms: 6
Den/Family Room: No
Air Conditioning: Central Air
Fireplace: Yes
Washrooms: 1
Building
Basement: Full
Basement 2: Unfinished
Heat Type: Forced Air
Heat Source: Propane
Exterior: Brick
Exterior: Vinyl Siding
Water Supply Type: Drilled Well
Water Supply: Well
Special Designation: Unknown
Parking
Driveway: Pvt Double
Garage Type: None
Covered Parking Spaces: 4
Total Parking Spaces: 4
Fees
Tax Year: 2020
Tax Legal Description: Pt N1/2 Lt44 Con1 N Talbot Rd North Cayuga As In**
Taxes: $3,042
Land
Cross Street: Decewsville Rd
Municipality District: Haldimand
Fronting On: South
Parcel Number: 382220094
Pool: None
Sewer: Septic
Lot Frontage: 2.81 Acres
Additional Media
- Virtual Tour: http://www.myvisuallistings.com/cvtnb/314491/gallery
Rooms
Room details for 700 Townline Road West, Haldimand
| Type | Dimensions | Description |
|---|---|---|
| Living Main | 5.23 x 4.70 | |
| Dining Main | 4.29 x 5.21 | |
| Kitchen Main | 5.18 x 4.75 | |
| Mudroom Main | 1.98 x 4.47 | |
| Master 2nd | 5.18 x 3.99 | |
| Br 2nd | 2.74 x 2.90 | |
| Br 2nd | 3.05 x 2.90 | |
| Bathroom 2nd | 2.92 x 2.21 | 5 Pc Bath |
| Laundry 2nd | 2.13 x 3.35 | |
| Utility Bsmt | 4.93 x 4.42 | |
| Utility Bsmt | 4.90 x 2.87 | |
| Utility Bsmt | 5.64 x 1.83 |
| XXXXXXXX | XXX XX, XXXX |
XXXX XXX XXXX |
$XXX,XXX |
| XXX XX, XXXX |
XXXXXX XXX XXXX |
$XXX,XXX |
| XXXXXXXX XXXX | XXX XX, XXXX | $925,000 XXX XXXX |
| XXXXXXXX XXXXXX | XXX XX, XXXX | $899,900 XXX XXXX |

St. Stephen's School
Elementary: CatholicRainham Central School
Elementary: PublicOneida Central Public School
Elementary: PublicJ L Mitchener Public School
Elementary: PublicNotre Dame Catholic Elementary School
Elementary: CatholicRiver Heights School
Elementary: PublicHagersville Secondary School
Secondary: PublicCayuga Secondary School
Secondary: PublicMcKinnon Park Secondary School
Secondary: PublicBishop Tonnos Catholic Secondary School
Secondary: CatholicSt. Jean de Brebeuf Catholic Secondary School
Secondary: CatholicBishop Ryan Catholic Secondary School
Secondary: Catholic

