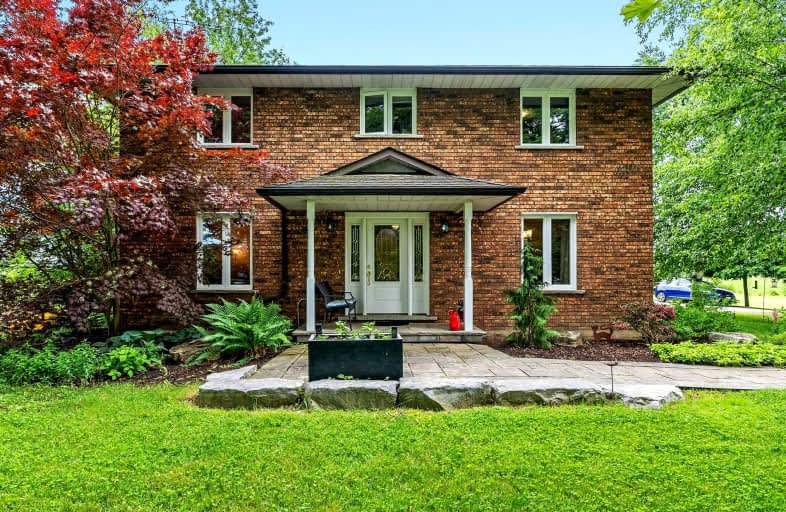Car-Dependent
- Almost all errands require a car.
1
/100
Somewhat Bikeable
- Most errands require a car.
26
/100

St. Patrick's School
Elementary: Catholic
7.19 km
Oneida Central Public School
Elementary: Public
1.11 km
Caledonia Centennial Public School
Elementary: Public
7.21 km
Notre Dame Catholic Elementary School
Elementary: Catholic
5.50 km
Hagersville Elementary School
Elementary: Public
9.28 km
River Heights School
Elementary: Public
6.60 km
Hagersville Secondary School
Secondary: Public
8.88 km
Cayuga Secondary School
Secondary: Public
10.01 km
McKinnon Park Secondary School
Secondary: Public
5.78 km
Bishop Tonnos Catholic Secondary School
Secondary: Catholic
21.19 km
Ancaster High School
Secondary: Public
22.85 km
St. Thomas More Catholic Secondary School
Secondary: Catholic
22.68 km
-
Lafortune Park
Caledonia ON 8.78km -
Big Creek Boat Farm
36 Brant County Rd 22, Caledonia ON N3W 2G9 11.02km -
The Birley Gates Camping
142 W River Rd, Paris ON N3L 3E2 13.06km
-
BMO Bank of Montreal
4th Line, Ohsweken ON N0A 1M0 13.84km -
TD Canada Trust Branch and ATM
3030 Hwy 56, Binbrook ON L0R 1C0 17.72km -
CoinFlip Bitcoin ATM
523 Garner Rd E, Ancaster ON L9G 3K9 21.52km



