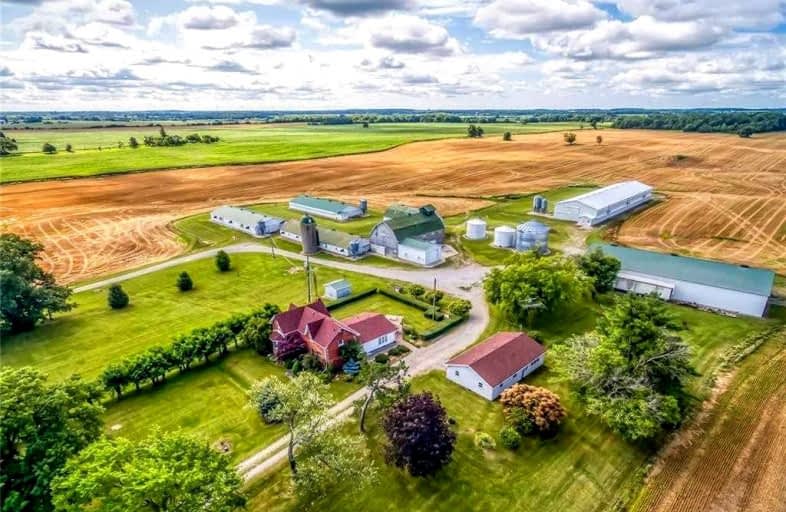Sold on Sep 24, 2021
Note: Property is not currently for sale or for rent.

-
Type: Farm
-
Style: 2-Storey
-
Lot Size: 345.29 x 0 Acres
-
Age: No Data
-
Taxes: $8,059 per year
-
Days on Site: 43 Days
-
Added: Aug 12, 2021 (1 month on market)
-
Updated:
-
Last Checked: 3 months ago
-
MLS®#: X5337381
-
Listed By: Re/max escarpment realty inc., brokerage
Rare 345Ac "Show" Farm Located 25 Min S/Hamilton. Incs 305-310Ac (1 Parcel) Of Tile-Drained Workable Land. Last Functioning In 2016 As Mod. Broiler Farm Incs Former Processing Building, 5 Poultry Barns, 5200Sf Equip. Building, Sev. Barns/Buildings, 105Kw Generator'06, 3 Grain Bins, 880Sf Building W/Apartment/Garage + 1.5 Stry 2070Sf Century Home (1896). Ftrs N/Gas, Ex. Well, 2 Septics & More! Incs 2 Parcels(100Ac+245.26Ac). Aia
Extras
Inc: Wndw Covs & Hrdwr, Clng Fans, Bathrm Mirrors, All Att'd Int & Ext Light Fixts, Fr, Bi Oven & Range Top, W/D, Bi Dw, Fr In Apt, W/D In Apt Exc: Light Fixt In Primary Bedrm (Nautical Inspired Light Fixt)
Property Details
Facts for 440 4th Line, Haldimand
Status
Days on Market: 43
Last Status: Sold
Sold Date: Sep 24, 2021
Closed Date: Dec 03, 2021
Expiry Date: Oct 31, 2021
Sold Price: $6,400,000
Unavailable Date: Sep 24, 2021
Input Date: Aug 12, 2021
Prior LSC: Listing with no contract changes
Property
Status: Sale
Property Type: Farm
Style: 2-Storey
Area: Haldimand
Community: Haldimand
Availability Date: Flex
Inside
Bedrooms: 3
Bathrooms: 2
Kitchens: 1
Rooms: 7
Den/Family Room: Yes
Air Conditioning: Central Air
Fireplace: Yes
Washrooms: 2
Utilities
Electricity: Yes
Gas: Yes
Cable: Available
Telephone: Yes
Building
Basement: Part Bsmt
Basement 2: Unfinished
Heat Type: Forced Air
Heat Source: Gas
Exterior: Brick
Exterior: Metal/Side
Water Supply Type: Drilled Well
Water Supply: Well
Special Designation: Unknown
Parking
Driveway: Private
Garage Spaces: 3
Garage Type: Detached
Covered Parking Spaces: 20
Total Parking Spaces: 23
Fees
Tax Year: 2020
Tax Legal Description: Pt Lt 15 Con 4 Oneida As In *Full Att Sch E
Taxes: $8,059
Land
Cross Street: Mckenzie Road
Municipality District: Haldimand
Fronting On: East
Pool: None
Sewer: Septic
Lot Frontage: 345.29 Acres
Acres: 100+
Farm: Horticulture
Waterfront: None
Additional Media
- Virtual Tour: http://www.myvisuallistings.com/cvtnb/315513
Rooms
Room details for 440 4th Line, Haldimand
| Type | Dimensions | Description |
|---|---|---|
| Kitchen Main | 7.06 x 4.80 | |
| Family Main | 4.60 x 4.62 | |
| Dining Main | 3.53 x 4.57 | |
| Laundry Main | 2.36 x 2.44 | |
| Bathroom Main | 2.46 x 2.03 | 3 Pc Bath |
| Living Main | 6.81 x 3.76 | |
| Br 2nd | 3.76 x 2.34 | |
| Br 2nd | 3.81 x 2.79 | |
| Prim Bdrm 2nd | 4.32 x 2.82 | |
| Bathroom 2nd | 3.35 x 2.57 | 4 Pc Bath |
| Utility Bsmt | 6.40 x 3.58 | |
| Other Bsmt | 6.40 x 3.96 |
| XXXXXXXX | XXX XX, XXXX |
XXXX XXX XXXX |
$X,XXX,XXX |
| XXX XX, XXXX |
XXXXXX XXX XXXX |
$X,XXX,XXX |
| XXXXXXXX XXXX | XXX XX, XXXX | $6,400,000 XXX XXXX |
| XXXXXXXX XXXXXX | XXX XX, XXXX | $7,500,000 XXX XXXX |

St. Patrick's School
Elementary: CatholicOneida Central Public School
Elementary: PublicCaledonia Centennial Public School
Elementary: PublicNotre Dame Catholic Elementary School
Elementary: CatholicHagersville Elementary School
Elementary: PublicRiver Heights School
Elementary: PublicHagersville Secondary School
Secondary: PublicCayuga Secondary School
Secondary: PublicMcKinnon Park Secondary School
Secondary: PublicBishop Tonnos Catholic Secondary School
Secondary: CatholicAncaster High School
Secondary: PublicSt. Thomas More Catholic Secondary School
Secondary: Catholic

