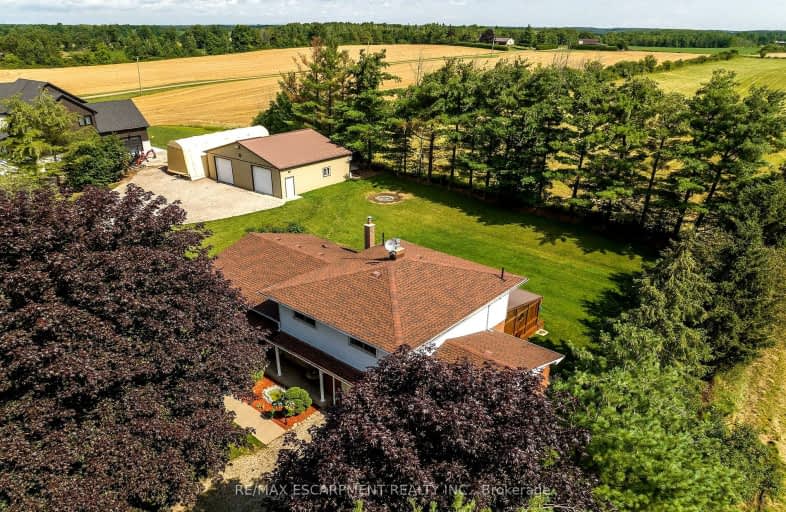Car-Dependent
- Almost all errands require a car.
3
/100
Somewhat Bikeable
- Most errands require a car.
26
/100

St. Stephen's School
Elementary: Catholic
9.22 km
St. Patrick's School
Elementary: Catholic
7.94 km
Oneida Central Public School
Elementary: Public
1.03 km
Caledonia Centennial Public School
Elementary: Public
8.09 km
Notre Dame Catholic Elementary School
Elementary: Catholic
6.64 km
River Heights School
Elementary: Public
7.44 km
Hagersville Secondary School
Secondary: Public
9.88 km
Cayuga Secondary School
Secondary: Public
7.90 km
McKinnon Park Secondary School
Secondary: Public
6.66 km
Bishop Tonnos Catholic Secondary School
Secondary: Catholic
22.37 km
St. Jean de Brebeuf Catholic Secondary School
Secondary: Catholic
22.83 km
St. Thomas More Catholic Secondary School
Secondary: Catholic
23.34 km



