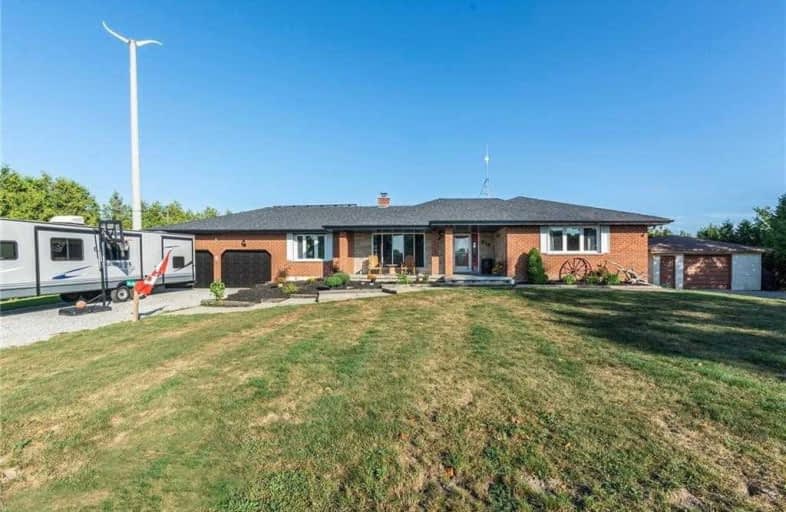Sold on Sep 10, 2020
Note: Property is not currently for sale or for rent.

-
Type: Detached
-
Style: Bungalow
-
Size: 1500 sqft
-
Lot Size: 150 x 200 Feet
-
Age: 31-50 years
-
Taxes: $4,746 per year
-
Days on Site: 6 Days
-
Added: Sep 04, 2020 (6 days on market)
-
Updated:
-
Last Checked: 3 months ago
-
MLS®#: X4899412
-
Listed By: Re/max escarpment realty inc., brokerage
You Could Be Living The Dream Country Life In This Spacious Bungalow Surrounded By Fields. With A Double Garage, Double Driveway And Space For Eight Cars, This Place Is Made For Entertaining Or A Motor Enthusiast! The Inside Has A Double Sided Wood Burning Fireplace, New Flooring, New Appliances And An Updated Kitchen With A Large Quartz Countertop!
Extras
Two Bathrooms, 3+1 Bedrooms, A Partially Finished Basement, A Brand New Roof And A Brand New Deck Give Plenty Of Indoor And Outdoor Space For Family, Entertaining And Enjoying The Quiet Country Life.
Property Details
Facts for 810 5th Line, Haldimand
Status
Days on Market: 6
Last Status: Sold
Sold Date: Sep 10, 2020
Closed Date: Oct 28, 2020
Expiry Date: Dec 31, 2020
Sold Price: $770,000
Unavailable Date: Sep 10, 2020
Input Date: Sep 04, 2020
Property
Status: Sale
Property Type: Detached
Style: Bungalow
Size (sq ft): 1500
Age: 31-50
Area: Haldimand
Community: Haldimand
Availability Date: Flexible
Assessment Amount: $401,000
Assessment Year: 2016
Inside
Bedrooms: 3
Bedrooms Plus: 1
Bathrooms: 2
Kitchens: 1
Rooms: 9
Den/Family Room: No
Air Conditioning: Central Air
Fireplace: Yes
Washrooms: 2
Building
Basement: Full
Basement 2: Part Fin
Heat Type: Forced Air
Heat Source: Propane
Exterior: Brick
Water Supply: Other
Special Designation: Unknown
Parking
Driveway: Pvt Double
Garage Spaces: 2
Garage Type: Attached
Covered Parking Spaces: 8
Total Parking Spaces: 10
Fees
Tax Year: 2020
Tax Legal Description: Pt Lt 43 Con 5 & 6 Oneida Pt 1 18R2552; Haldimand*
Taxes: $4,746
Land
Cross Street: Mckenzie Road
Municipality District: Haldimand
Fronting On: East
Pool: None
Sewer: Septic
Lot Depth: 200 Feet
Lot Frontage: 150 Feet
Acres: < .50
Rooms
Room details for 810 5th Line, Haldimand
| Type | Dimensions | Description |
|---|---|---|
| Living Main | 3.94 x 5.46 | |
| Kitchen Main | 3.84 x 8.08 | |
| Dining Main | 3.91 x 3.96 | |
| Master Main | 4.60 x 4.04 | |
| Bathroom Main | - | 4 Pc Bath |
| 2nd Br Main | 3.33 x 3.23 | |
| 3rd Br Main | 2.72 x 3.94 | |
| Bathroom Main | - | 3 Pc Bath |
| Laundry Main | - | |
| Rec Bsmt | 4.50 x 4.39 | |
| Br Bsmt | 5.44 x 3.30 | |
| Office Bsmt | 3.35 x 3.38 |
| XXXXXXXX | XXX XX, XXXX |
XXXX XXX XXXX |
$XXX,XXX |
| XXX XX, XXXX |
XXXXXX XXX XXXX |
$XXX,XXX |
| XXXXXXXX XXXX | XXX XX, XXXX | $770,000 XXX XXXX |
| XXXXXXXX XXXXXX | XXX XX, XXXX | $769,900 XXX XXXX |

St. Stephen's School
Elementary: CatholicSt. Patrick's School
Elementary: CatholicOneida Central Public School
Elementary: PublicCaledonia Centennial Public School
Elementary: PublicNotre Dame Catholic Elementary School
Elementary: CatholicRiver Heights School
Elementary: PublicHagersville Secondary School
Secondary: PublicCayuga Secondary School
Secondary: PublicMcKinnon Park Secondary School
Secondary: PublicBishop Tonnos Catholic Secondary School
Secondary: CatholicSt. Jean de Brebeuf Catholic Secondary School
Secondary: CatholicSt. Thomas More Catholic Secondary School
Secondary: Catholic

