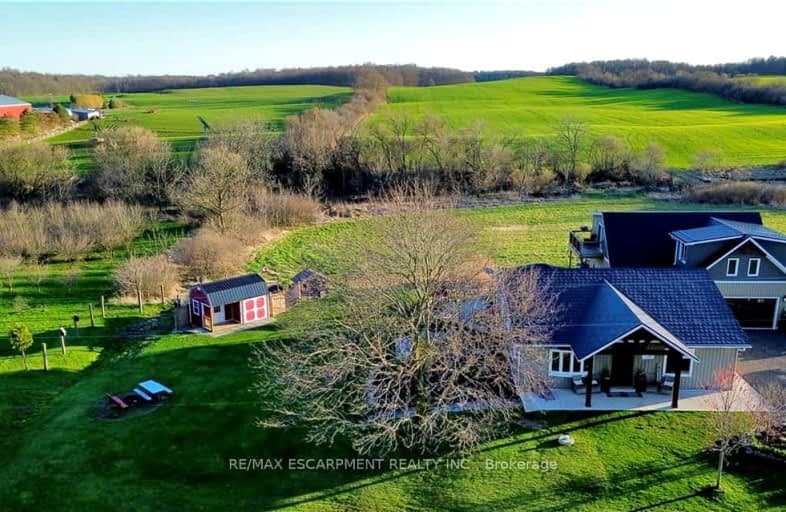Car-Dependent
- Almost all errands require a car.
0
/100
Somewhat Bikeable
- Almost all errands require a car.
21
/100

St. Stephen's School
Elementary: Catholic
7.34 km
St. Patrick's School
Elementary: Catholic
9.11 km
Oneida Central Public School
Elementary: Public
2.98 km
J L Mitchener Public School
Elementary: Public
7.98 km
Notre Dame Catholic Elementary School
Elementary: Catholic
8.12 km
River Heights School
Elementary: Public
8.69 km
Hagersville Secondary School
Secondary: Public
10.99 km
Cayuga Secondary School
Secondary: Public
5.97 km
McKinnon Park Secondary School
Secondary: Public
7.98 km
St. Jean de Brebeuf Catholic Secondary School
Secondary: Catholic
23.32 km
Bishop Ryan Catholic Secondary School
Secondary: Catholic
22.30 km
St. Thomas More Catholic Secondary School
Secondary: Catholic
24.20 km
-
York Park
Ontario 3.64km -
Ruthven Park
243 Haldimand Hwy 54, Cayuga ON N0A 1E0 4.29km -
The Birley Gates Camping
142 W River Rd, Paris ON N3L 3E2 16.92km
-
Firstontario Credit Union
5 Talbot Cayuga E, Cayuga ON N0A 1E0 7.38km -
BMO Bank of Montreal
322 Argyle St S, Caledonia ON N3W 1K8 8.08km -
TD Canada Trust ATM
3030 Hwy 56, Binbrook ON L0R 1C0 16.7km



