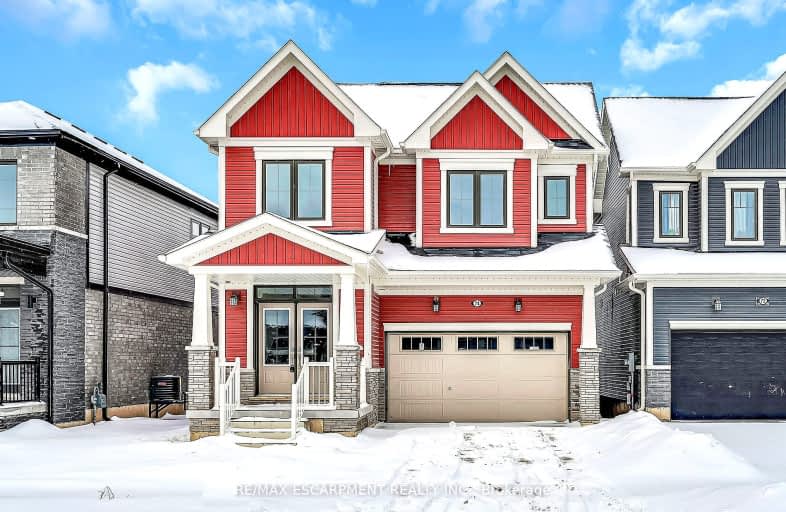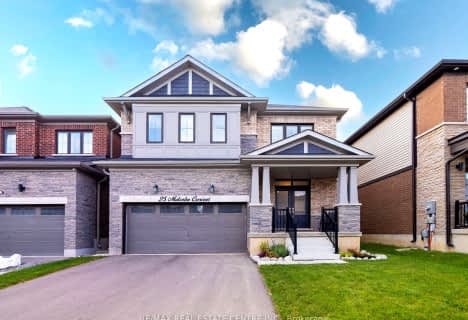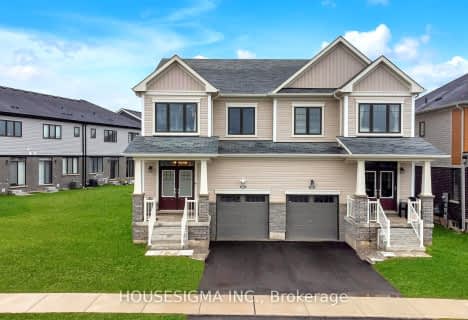Car-Dependent
- Almost all errands require a car.
Somewhat Bikeable
- Almost all errands require a car.

St. Patrick's School
Elementary: CatholicOneida Central Public School
Elementary: PublicCaledonia Centennial Public School
Elementary: PublicNotre Dame Catholic Elementary School
Elementary: CatholicMount Hope Public School
Elementary: PublicRiver Heights School
Elementary: PublicCayuga Secondary School
Secondary: PublicMcKinnon Park Secondary School
Secondary: PublicBishop Tonnos Catholic Secondary School
Secondary: CatholicWestmount Secondary School
Secondary: PublicSt. Jean de Brebeuf Catholic Secondary School
Secondary: CatholicSt. Thomas More Catholic Secondary School
Secondary: Catholic-
Ramsey Park
Caledonia ON 2.17km -
Ancaster Dog Park
Caledonia ON 3.29km -
K9 Fun Zone
5285 Hwy 6, Caledonia ON N3W 1Z9 5.44km
-
BMO Bank of Montreal
351 Argyle St S, Caledonia ON N3W 1K7 3.03km -
TD Bank Financial Group
3030 Hamilton Regional Rd 56, Hamilton ON 11.32km -
RBC Royal Bank
75 Southgate Dr, Guelph ON N1G 3M5 15.04km
- 3 bath
- 4 bed
- 1500 sqft
33 Basswood Crescent North, Haldimand, Ontario • N3W 0H5 • Haldimand






















