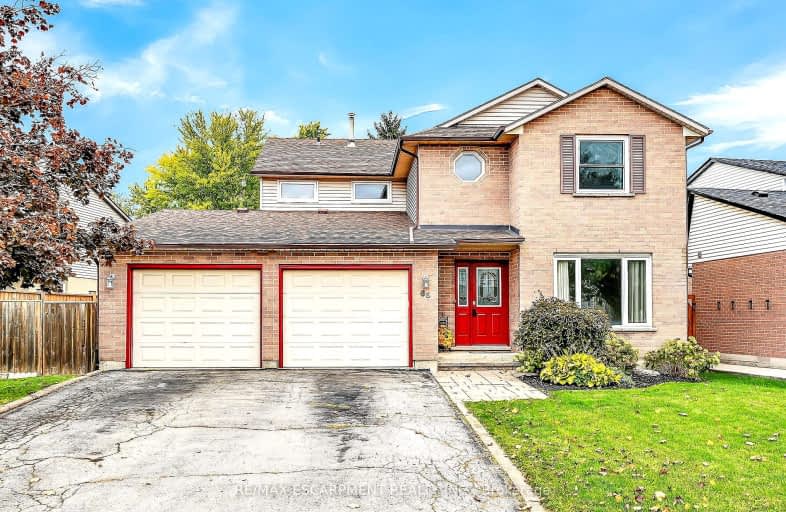Car-Dependent
- Most errands require a car.
38
/100
Somewhat Bikeable
- Most errands require a car.
30
/100

St. Patrick's School
Elementary: Catholic
1.86 km
Oneida Central Public School
Elementary: Public
5.65 km
Caledonia Centennial Public School
Elementary: Public
2.05 km
Notre Dame Catholic Elementary School
Elementary: Catholic
1.44 km
Mount Hope Public School
Elementary: Public
11.48 km
River Heights School
Elementary: Public
1.38 km
Hagersville Secondary School
Secondary: Public
13.82 km
Cayuga Secondary School
Secondary: Public
12.67 km
McKinnon Park Secondary School
Secondary: Public
0.76 km
Bishop Tonnos Catholic Secondary School
Secondary: Catholic
16.36 km
St. Jean de Brebeuf Catholic Secondary School
Secondary: Catholic
17.23 km
St. Thomas More Catholic Secondary School
Secondary: Catholic
17.34 km
-
Ancaster Dog Park
Caledonia ON 1.9km -
Williamson Woods Park
306 Orkney St W, Caledonia ON 2.65km -
Binbrook Conservation Area
ON 10.3km
-
President's Choice Financial ATM
322 Argyle St S, Caledonia ON N3W 1K8 1.19km -
TD Canada Trust ATM
3030 Hwy 56, Binbrook ON L0R 1C0 13.37km -
Meridian Credit Union ATM
2537 Hamilton Regional Rd 56, Binbrook ON L0R 1C0 13.82km














