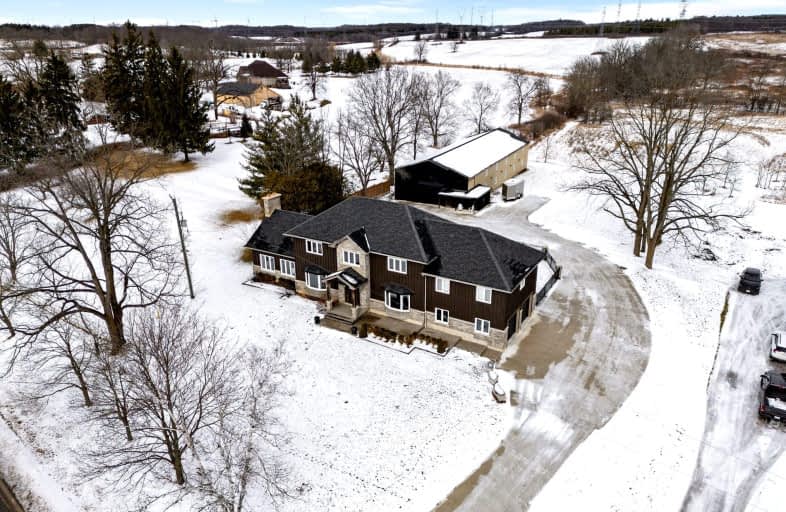Car-Dependent
- Almost all errands require a car.
Somewhat Bikeable
- Almost all errands require a car.

St. Patrick's School
Elementary: CatholicOneida Central Public School
Elementary: PublicCaledonia Centennial Public School
Elementary: PublicNotre Dame Catholic Elementary School
Elementary: CatholicMount Hope Public School
Elementary: PublicRiver Heights School
Elementary: PublicHagersville Secondary School
Secondary: PublicMcKinnon Park Secondary School
Secondary: PublicSir Allan MacNab Secondary School
Secondary: PublicBishop Tonnos Catholic Secondary School
Secondary: CatholicAncaster High School
Secondary: PublicSt. Thomas More Catholic Secondary School
Secondary: Catholic-
The Argyle St Grill
345 Argyle Street S, Caledonia, ON N3W 2L7 3.03km -
J&A's Bar
9300 Airport Rd, Hamilton, ON L0R 1W0 9.98km -
Bobbie's Bar & Grill
2965 Homestead Drive, Mount Hope, ON L0R 1W0 10.56km
-
Collabria Cafe
282 Argyle Street S, Haldimand, ON N3W 1K7 2.99km -
McDonald's
282 Argyle Street S, Caledonia, ON N3W 1K7 3.03km -
Tim Hortons
360 Argyle Street S, Caledonia, ON N3W 1K8 3.17km
-
GoodLife Fitness
1096 Wilson Street W, Ancaster, ON L9G 3K9 13.06km -
Orangetheory Fitness Ancaster
1191 Wilson St West, Ste 3, Ancaster, ON L9G 3K9 12.98km -
GoodLife Fitness
1550 Upper James Street, Hamilton, ON L9B 2L6 15.1km
-
People's PharmaChoice
30 Rymal Road E, Unit 4, Hamilton, ON L9B 1T7 15.07km -
Rymal Gage Pharmacy
153 - 905 Rymal Rd E, Hamilton, ON L8W 3M2 16.17km -
Sobey’s
977 Golf Links Road, Hamilton, ON L9K 1K1 16.27km
-
Wiggie’s Pizza Wings & More
45 Argyle Street S, Caledonia, ON N3W 1J1 2.85km -
Jia Xing Restaurant
68 Argyle Street N, Caledonia, ON N3W 1B9 2.87km -
Tony’s Corner
127 Argyle Street S, Caledonia, ON L8V 1W9 2.88km
-
Ancaster Town Plaza
73 Wilson Street W, Hamilton, ON L9G 1N1 14.79km -
Upper James Square
1508 Upper James Street, Hamilton, ON L9B 1K3 15.47km -
CF Lime Ridge
999 Upper Wentworth Street, Hamilton, ON L9A 4X5 17.73km
-
Food Basics
201 Argyle Street N, Unit 187, Caledonia, ON N3W 1K9 2.79km -
The Hostess Frito-Lay Company
533 Tradewind Drive, Ancaster, ON L9G 4V5 12.57km -
M&M Food Market
1090 Wilson Street W, Unit E7, Ancaster, ON L9G 3K9 12.98km
-
Liquor Control Board of Ontario
233 Dundurn Street S, Hamilton, ON L8P 4K8 20.4km -
LCBO
1149 Barton Street E, Hamilton, ON L8H 2V2 23.22km -
The Beer Store
396 Elizabeth St, Burlington, ON L7R 2L6 30.87km
-
Barbecues Galore
3100 Harvester Road, Suite 1, Burlington, ON L7N 3W8 33.4km -
Outdoor Travel
4888 South Service Road, Beamsville, ON L0R 1B1 43.2km -
Camo Gas Repair
457 Fitch Street, Welland, ON L3C 4W7 58.16km
-
Cineplex Cinemas Ancaster
771 Golf Links Road, Ancaster, ON L9G 3K9 16.11km -
Cineplex Cinemas Hamilton Mountain
795 Paramount Dr, Hamilton, ON L8J 0B4 18.56km -
The Westdale
1014 King Street West, Hamilton, ON L8S 1L4 20.81km
-
Hamilton Public Library
100 Mohawk Road W, Hamilton, ON L9C 1W1 18.08km -
H.G. Thode Library
1280 Main Street W, Hamilton, ON L8S 20.3km -
Mills Memorial Library
1280 Main Street W, Hamilton, ON L8S 4L8 20.57km
-
St Peter's Residence
125 Av Redfern, Hamilton, ON L9C 7W9 18.19km -
McMaster Children's Hospital
1200 Main Street W, Hamilton, ON L8N 3Z5 20.05km -
St Joseph's Hospital
50 Charlton Avenue E, Hamilton, ON L8N 4A6 20.54km
-
Williamson Woods Park
306 Orkney St W, Caledonia ON 1.84km -
Big Creek Boat Farm
36 Brant County Rd 22, Caledonia ON N3W 2G9 4.08km -
York Park
Ontario 10.34km
-
Scotiabank
11 Argyle St N, Caledonia ON N3W 1B6 2.86km -
BMO Bank of Montreal
351 Argyle St S, Caledonia ON N3W 1K7 3.02km -
BMO Bank of Montreal
322 Argyle St S, Caledonia ON N3W 1K8 3.08km


