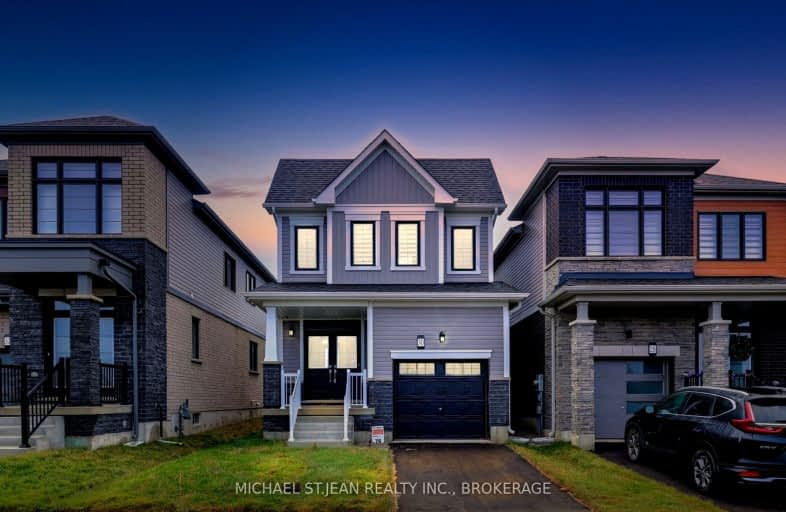Car-Dependent
- Almost all errands require a car.
Somewhat Bikeable
- Almost all errands require a car.

St. Patrick's School
Elementary: CatholicOneida Central Public School
Elementary: PublicCaledonia Centennial Public School
Elementary: PublicNotre Dame Catholic Elementary School
Elementary: CatholicMount Hope Public School
Elementary: PublicRiver Heights School
Elementary: PublicCayuga Secondary School
Secondary: PublicMcKinnon Park Secondary School
Secondary: PublicBishop Tonnos Catholic Secondary School
Secondary: CatholicSt. Jean de Brebeuf Catholic Secondary School
Secondary: CatholicBishop Ryan Catholic Secondary School
Secondary: CatholicSt. Thomas More Catholic Secondary School
Secondary: Catholic-
Laidman Park
Ontario 10.49km -
Ruthven Park
243 Haldimand Hwy 54, Cayuga ON N0A 1E0 10.53km -
James Smith Park
Garner Rd. W., Ancaster ON L9G 5E4 15.75km
-
Scotiabank
11 Argyle St N, Caledonia ON N3W 1B6 2.43km -
CIBC
22 Talbot St W, Cayuga ON N0A 1E0 14.19km -
CIBC
868 Mohawk Rd E, Hamilton ON L8T 2R5 14.95km
- 3 bath
- 4 bed
- 1500 sqft
33 Basswood Crescent North, Haldimand, Ontario • N3W 0H5 • Haldimand














