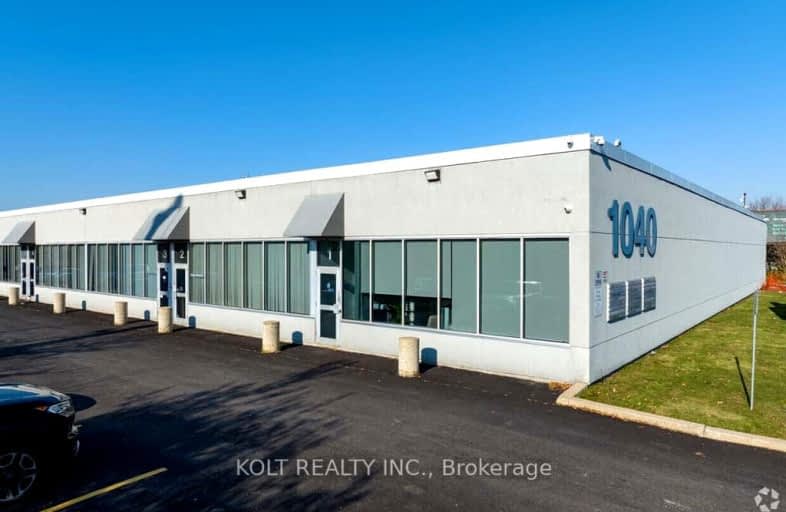
ÉÉC Notre-Dame-de-Grâce
Elementary: Catholic
2.28 km
École élémentaire Félix-Leclerc
Elementary: Public
1.30 km
Parkfield Junior School
Elementary: Public
1.70 km
St Maurice Catholic School
Elementary: Catholic
1.63 km
Transfiguration of our Lord Catholic School
Elementary: Catholic
1.07 km
Dixon Grove Junior Middle School
Elementary: Public
1.99 km
Caring and Safe Schools LC1
Secondary: Public
2.57 km
Central Etobicoke High School
Secondary: Public
2.51 km
Don Bosco Catholic Secondary School
Secondary: Catholic
2.00 km
Kipling Collegiate Institute
Secondary: Public
1.62 km
Monsignor Percy Johnson Catholic High School
Secondary: Catholic
2.74 km
Martingrove Collegiate Institute
Secondary: Public
2.85 km


